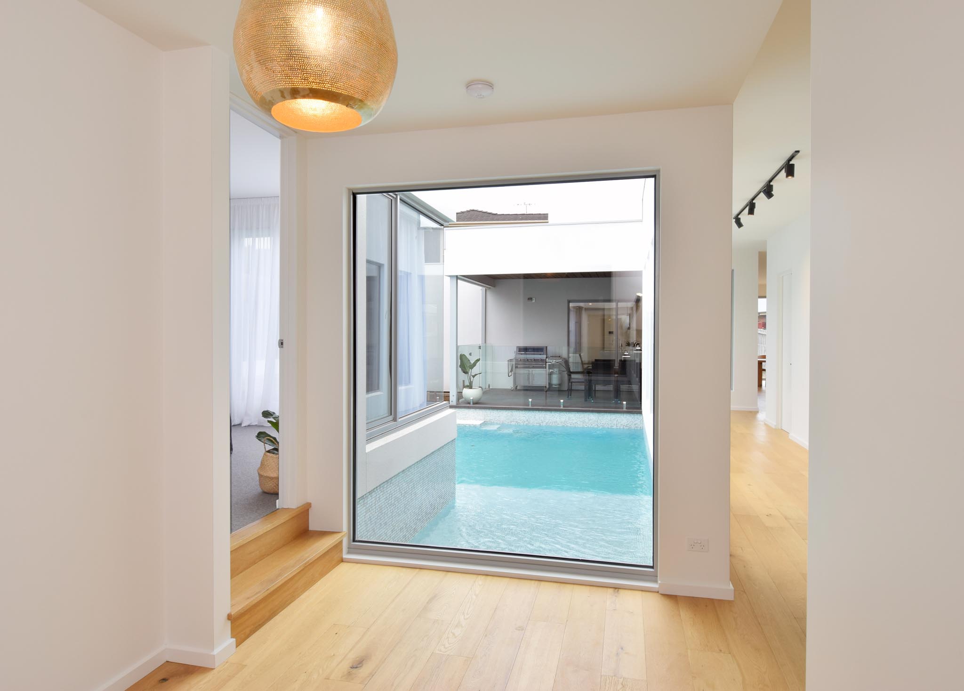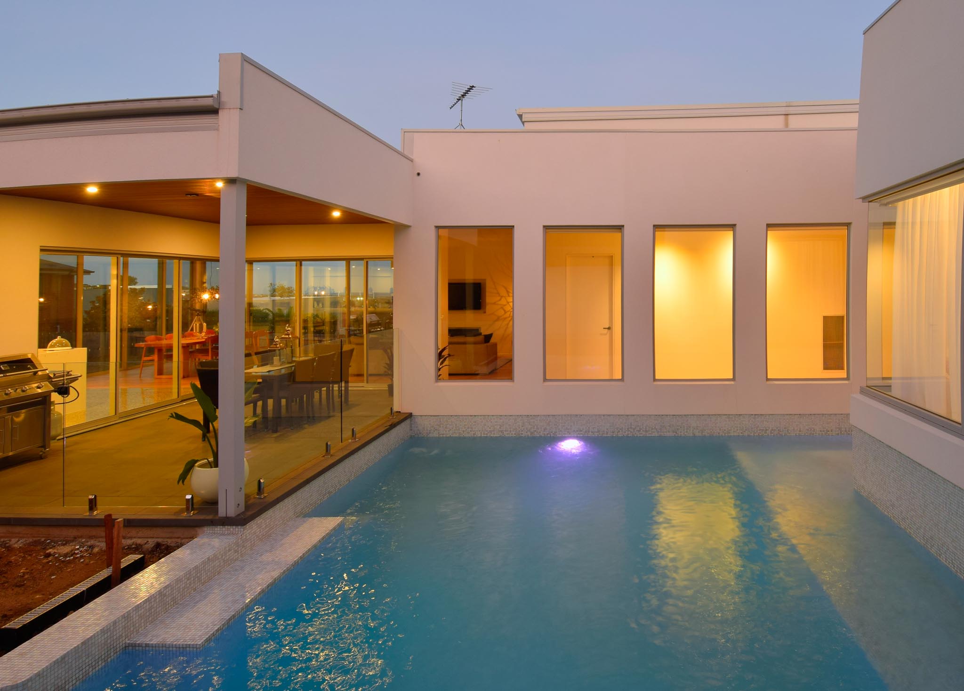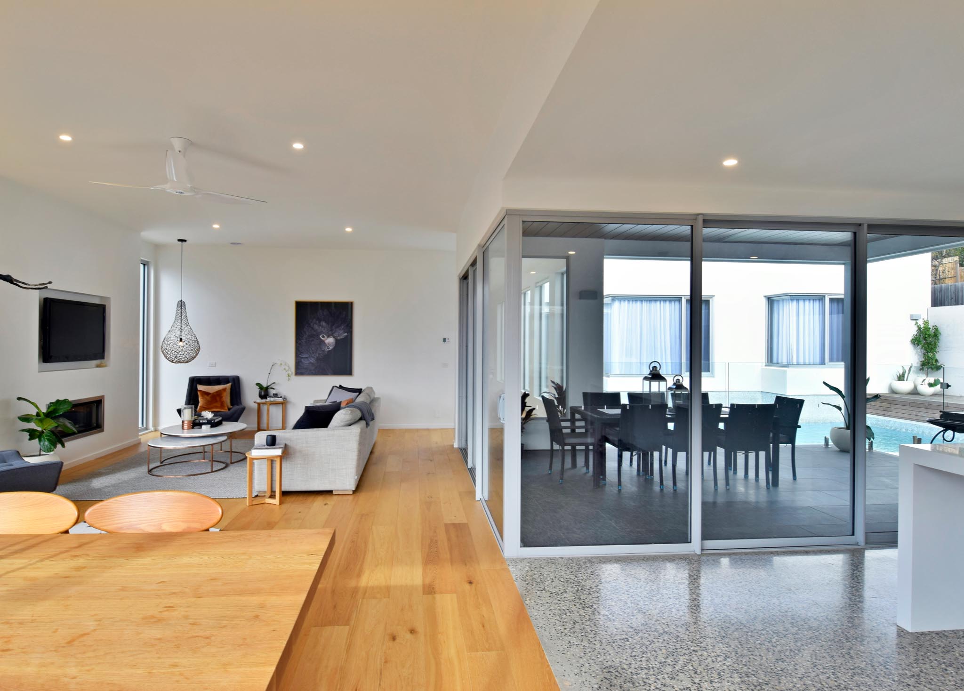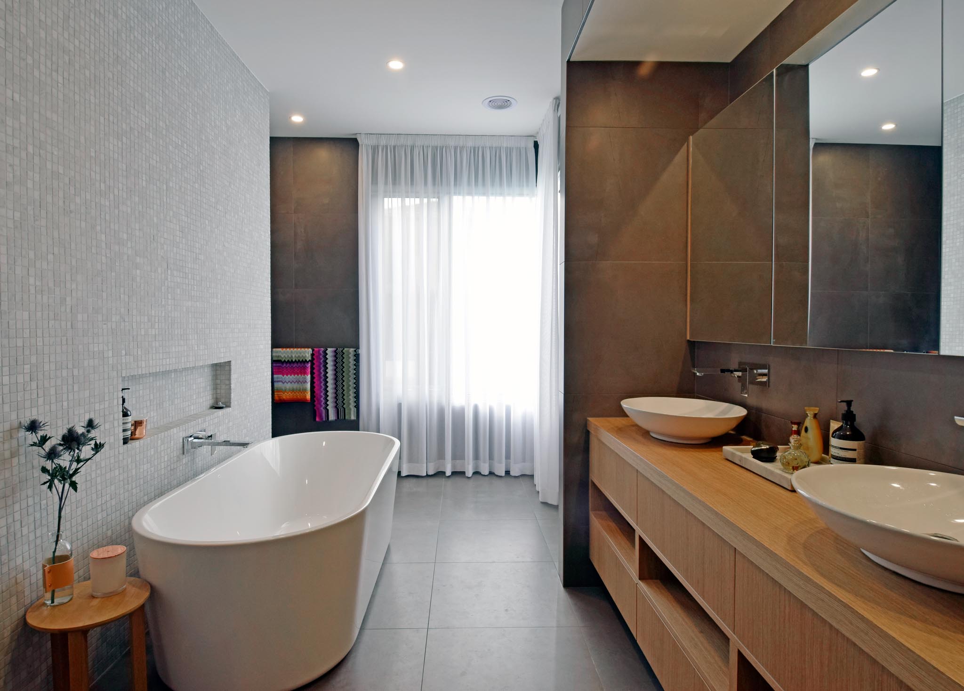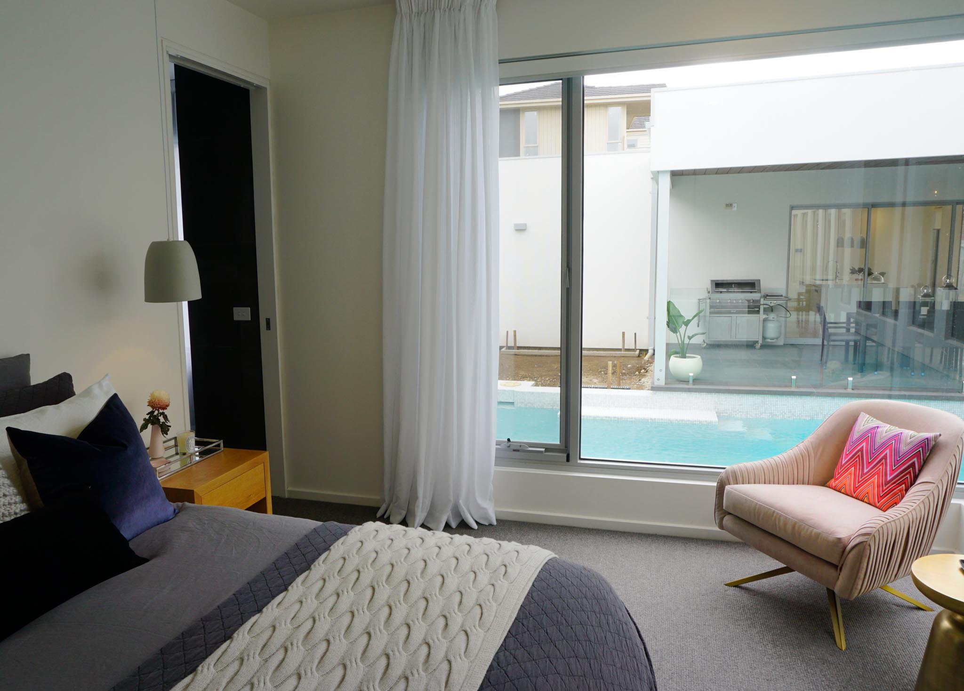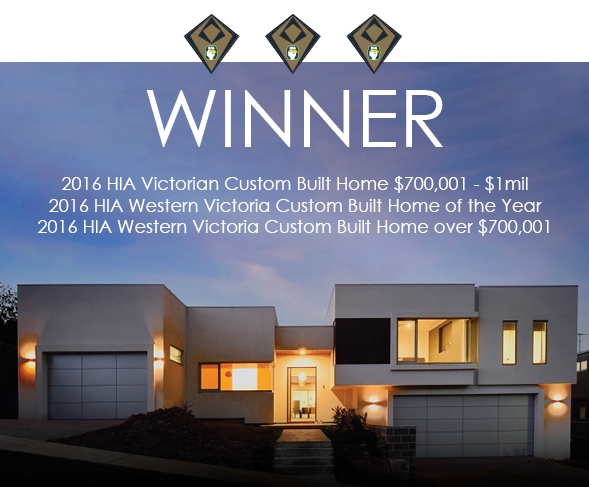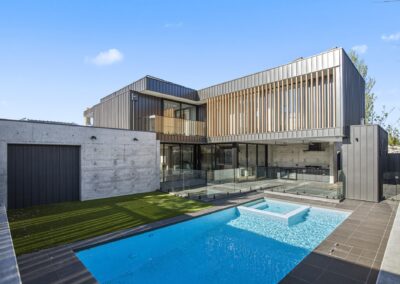Custom Build: ANDE
An ambitious and utterly unique custom home evoking the sense of living in a private oasis.
A winner of multiple HIA home awards, this Signature Homes Geelong design is a feat of imagination and engineering.
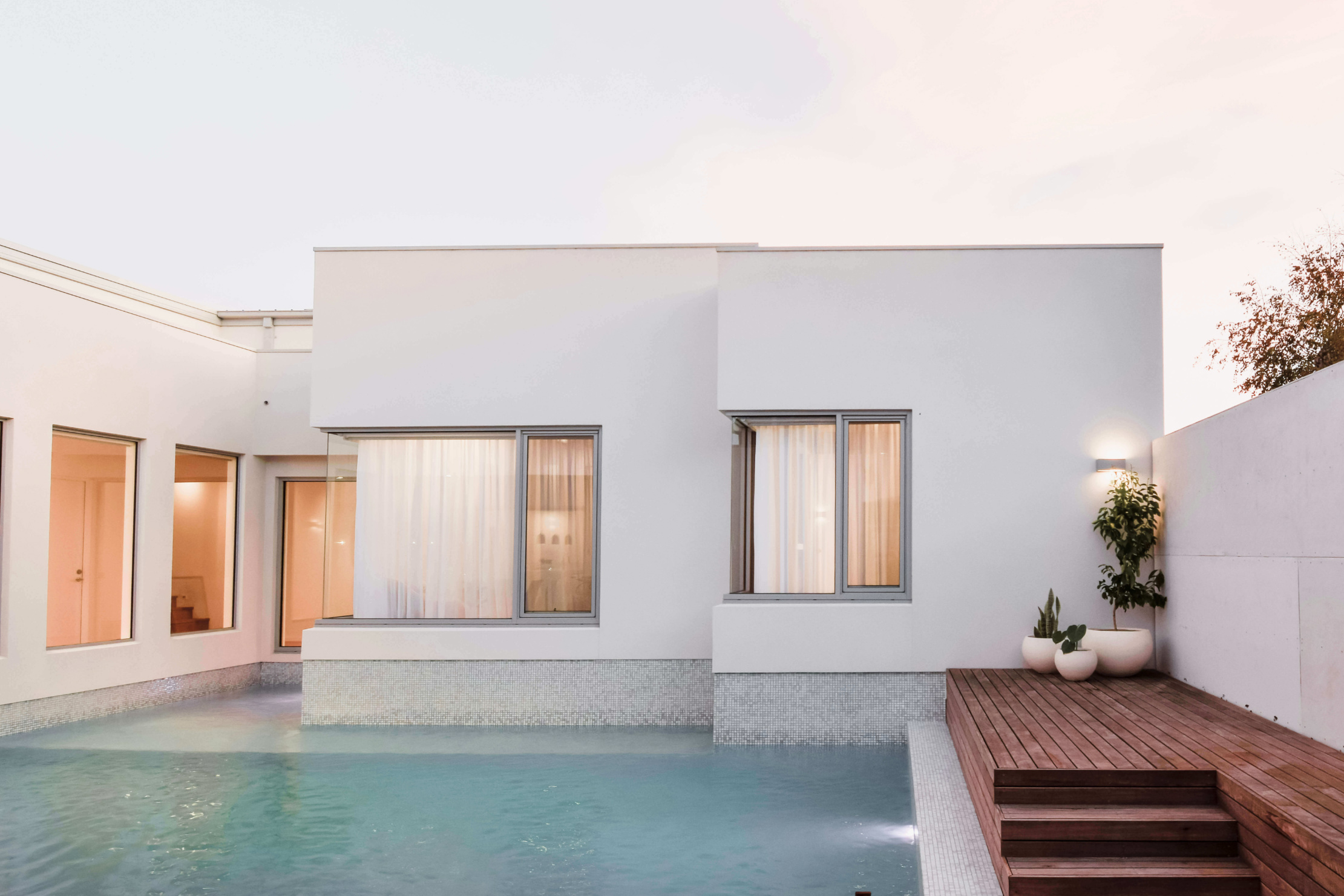
Architectural And Build Considerations
The home required the inclusion of several non-toxic, sustainable options like natural fibre wool carpet, eco-friendly 99% VOC free paint, Innowood cladding and appliances such as the steam oven.
The Resulting Design
A custom home design like no other! A luxurious pool wraps around the home, with the water lapping against the residence. A pool view is achieved from all of the key spaces of the home – the front entry, the kitchen, dining and lounge, passage, master bedroom and ensuite. A tranquil oasis.
The kitchen is as innovative as it is sleek. Integrated refrigerator drawers to the island bench are positioned to service the outdoor alfresco area. The design incorporates extensive north-facing glazing to the dining area with double sliding doors. This draws in warmth on a cold winter’s morning with stunning views looking across Geelong.
The living space between indoors and out is almost indistinguishable with a corner stacker door unit from the kitchen, dining and lounge area opening onto the alfresco & pool space. Completely opening up the home, entertaining is made simple and the functionality of the entire home is enhanced.
The polished concrete area includes a services wing with the laundry and art-adorned powder room close by. This area allows guests to come directly from the pool to use the bathroom without trekking water throughout the home.
The master bedroom and ensuite feature corner butt glazed windows overlooking the pool and other spaces. The home does not include any cooling; the clever design uses extensive windows and doors to enhance ventilation.
The home’s external finishes are minimalistic yet striking with a white rendered facade and two separate ‘his and her’ garages.
