Custom Build: SPRINGDALE
A striking skillion roof line hints at the grand space within this custom built Geelong home. A 4500mm raked ceiling in the entry and main living area floods the residence with light, dimension and openness.
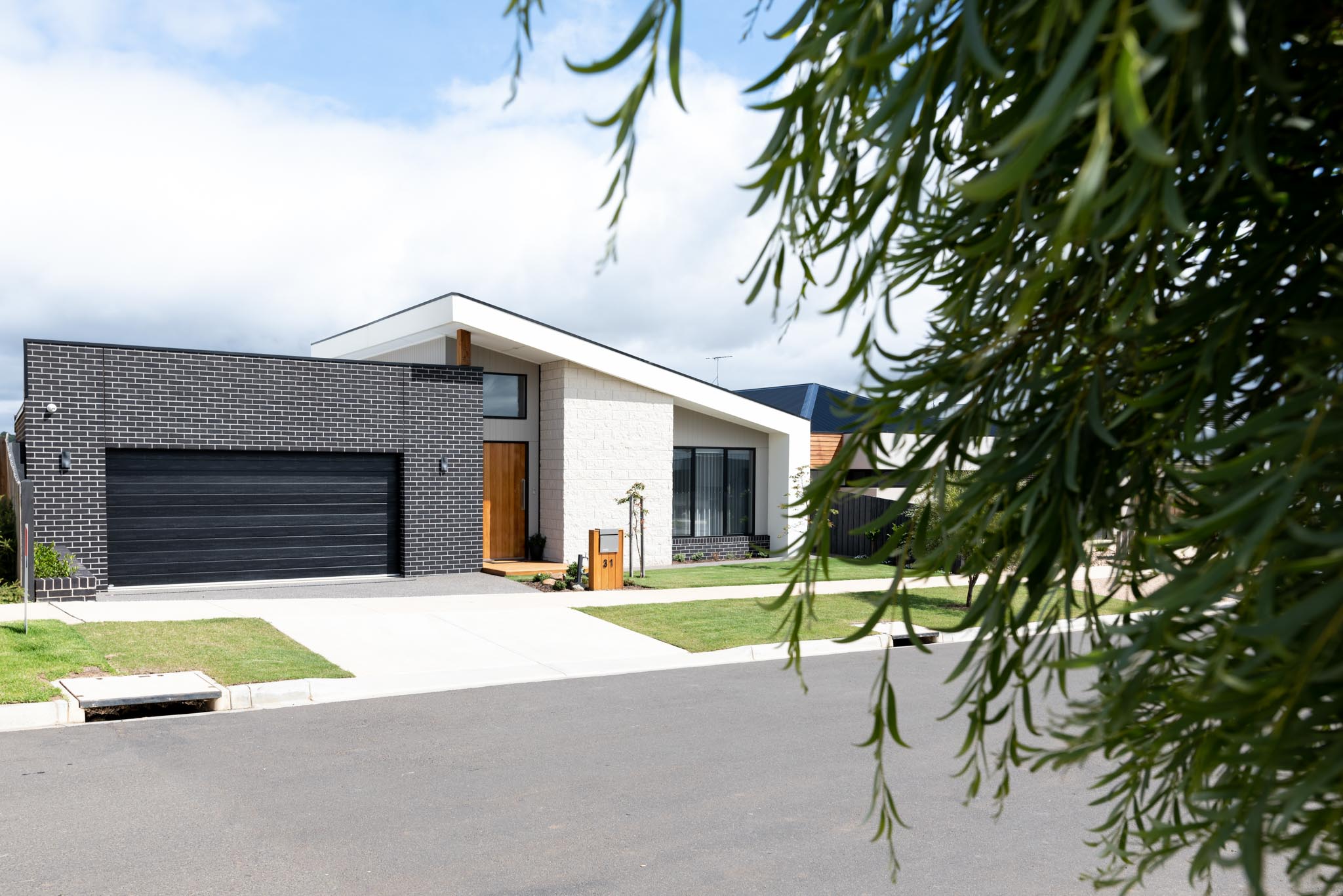
Architectural And Build Considerations
Signature Homes’ in-house architect began with a site analysis, noting the key features from the site which may shape the design.
A 3 metre easement to the rear and up to two metres fall to the rear north corner were presented. Orientation was a key consideration, resulting in a “C shaped” footprint of the home. This allowed extensive north facing glazing to be integrated through the design.
This home’s key elements are the roof structure and courtyard area between the master wing/entry and kitchen, dining & living area.
The Resulting Design
A single storey, three bedroom house comprising two spacious, light-filled living areas with raked ceilings. A seven metre wide garage, an internal courtyard and timeless kitchen includes a butler’s pantry – ideal for this home’s entertaining-loving owners.
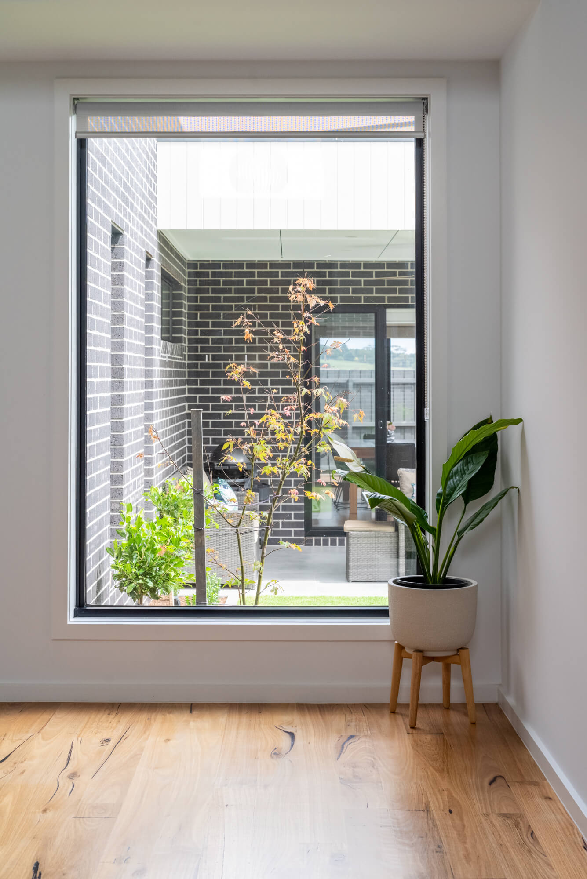
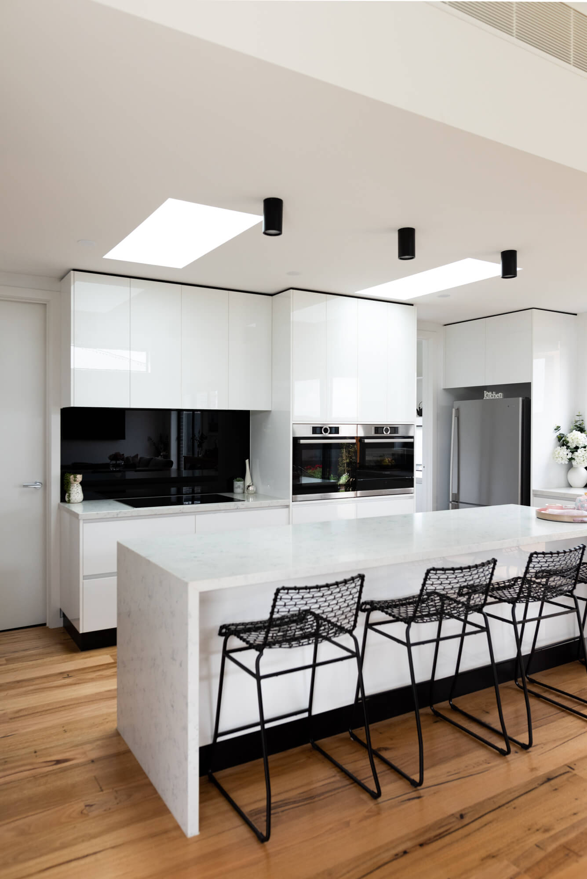
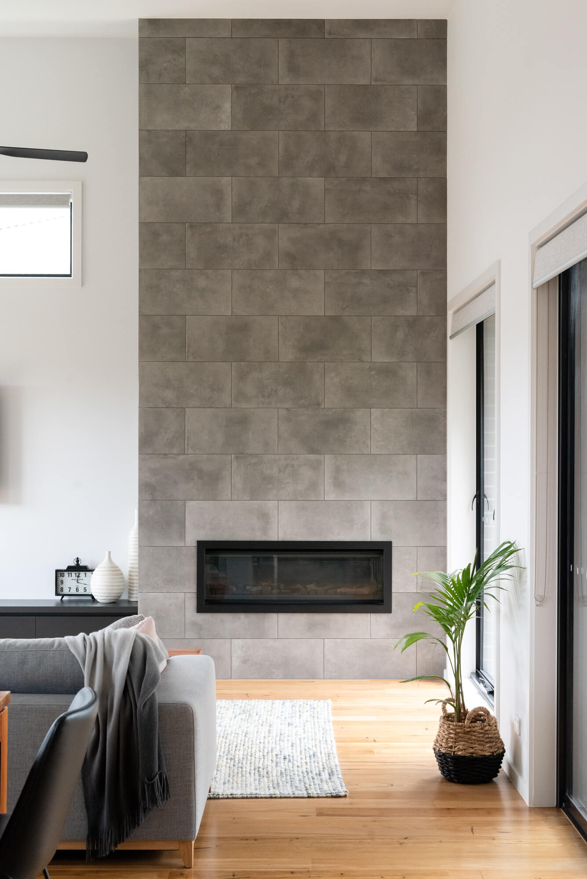
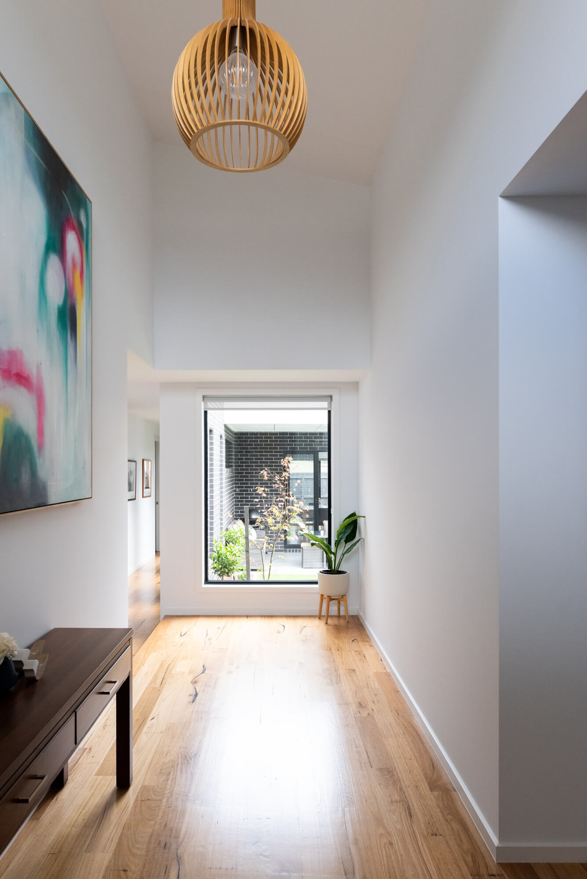
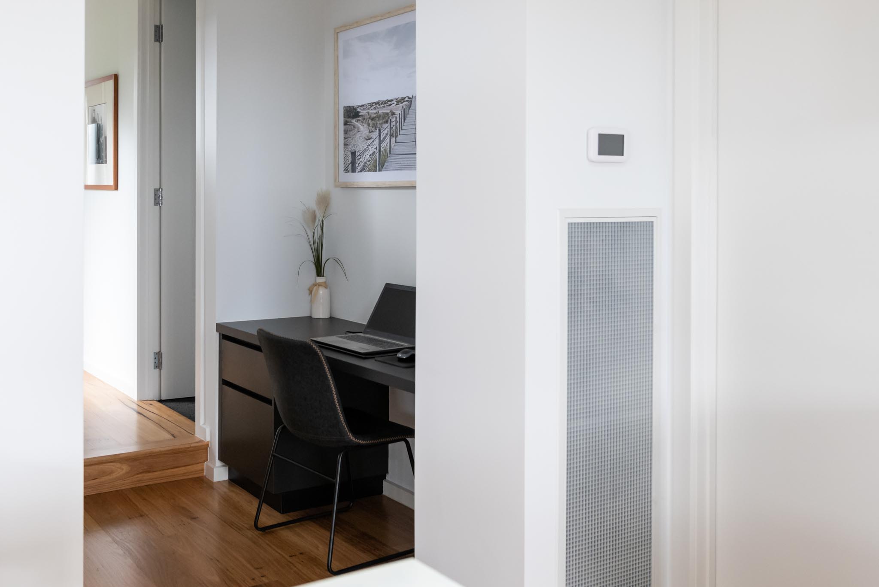
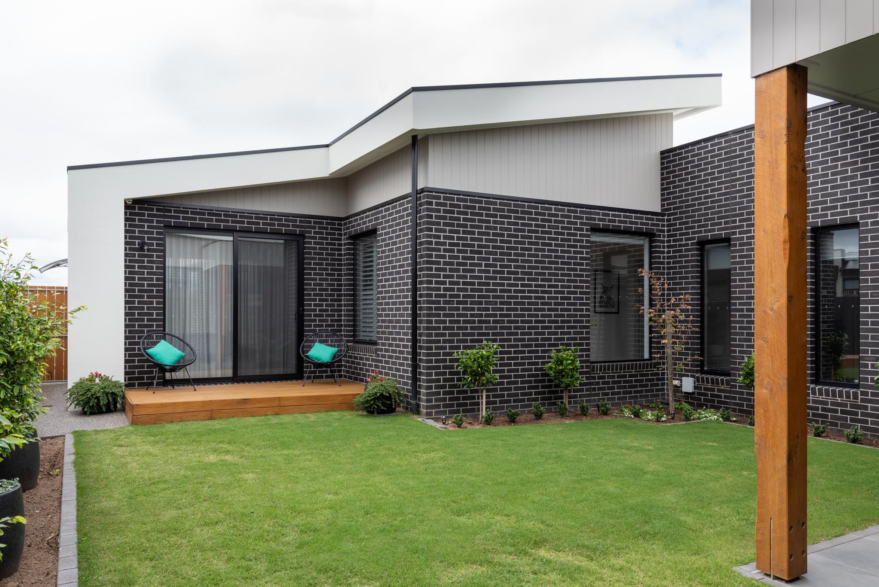
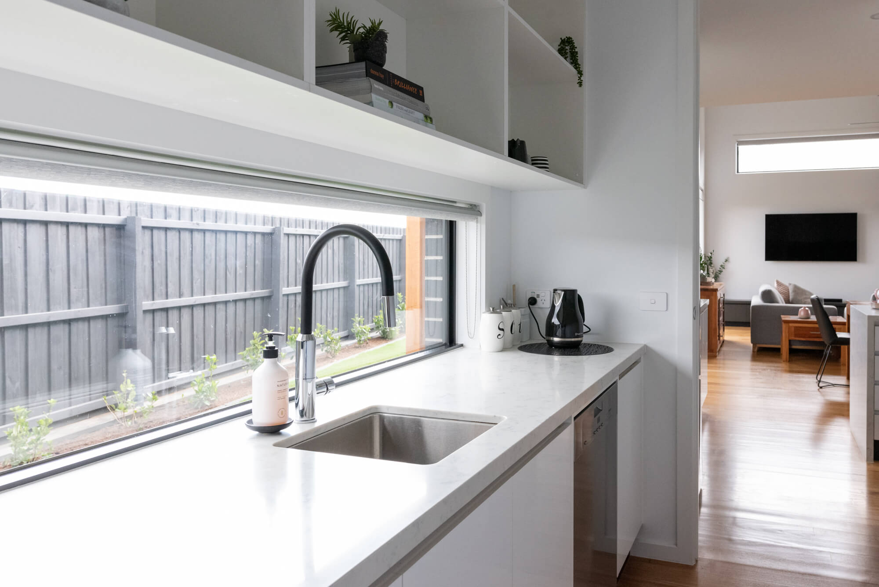
We built with Signature Homes and couldn’t be happier with the outcome.
They were very open and honest all the way through the whole process, and they were open to suggestions. They also recognised any concerns we had and the whole team were very professional all the way through.
A couple of times we went up to look at the house from the outside and the architect, the manager, the whole team were up there looking at the house to make sure it was being built properly. They always had half a dozen pairs of eyes looking at the house to make sure it was okay.
The construction of our house was so solid. Because we’d owner built homes ourselves, we knew what was good and what to expect…and Signature were above all that. Everything was just really, really outstanding.
Max and Lyn, Geelong
