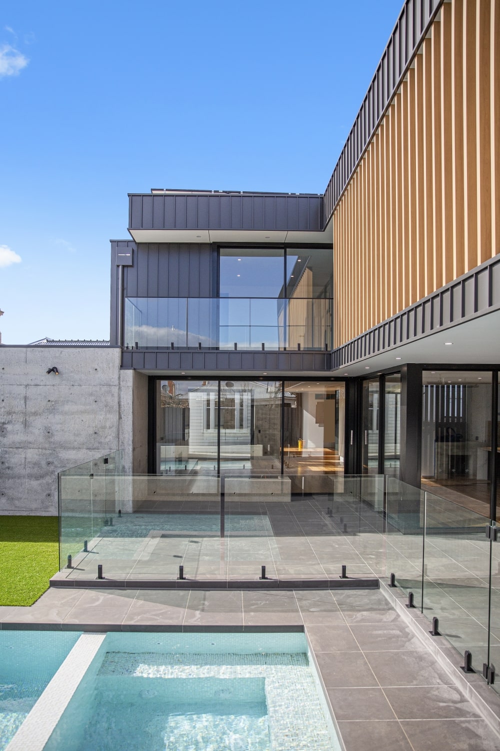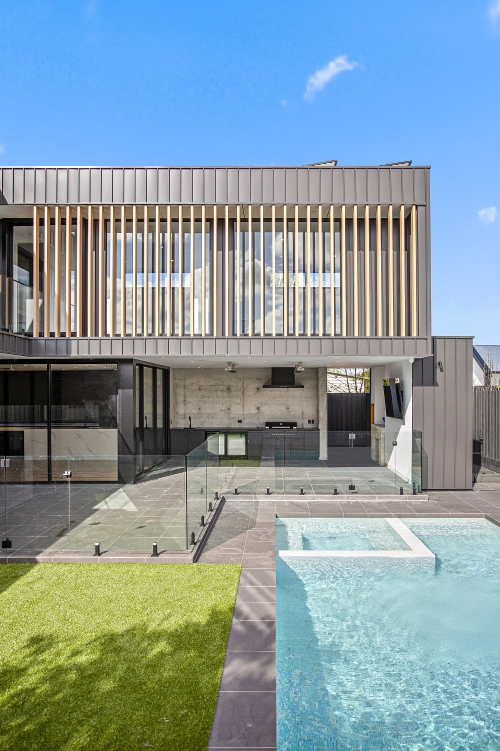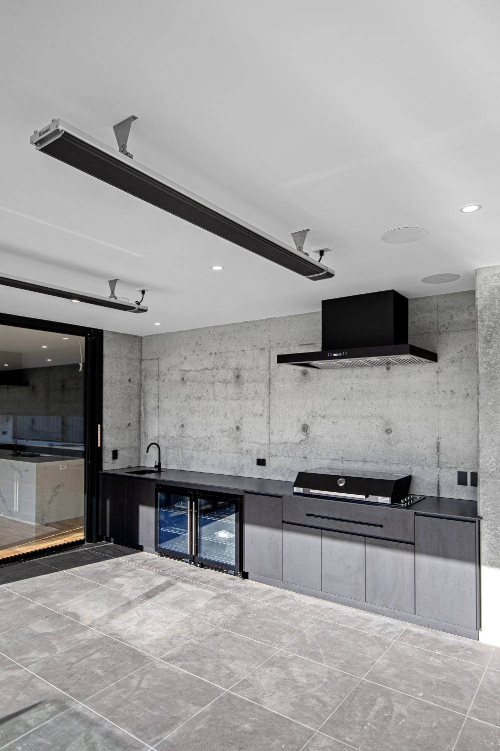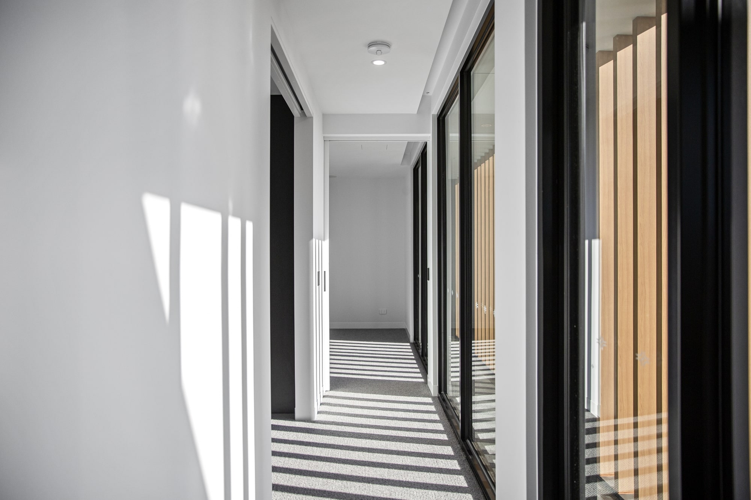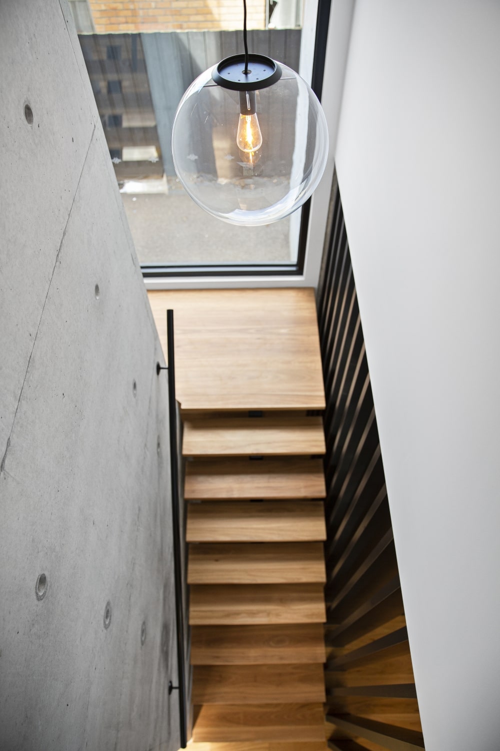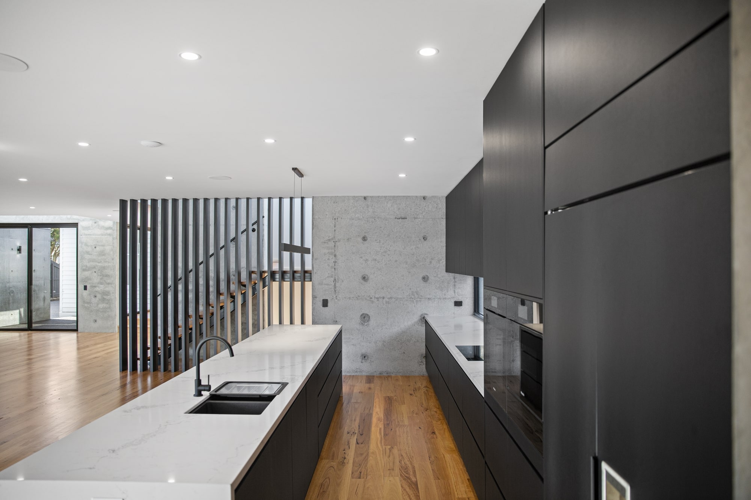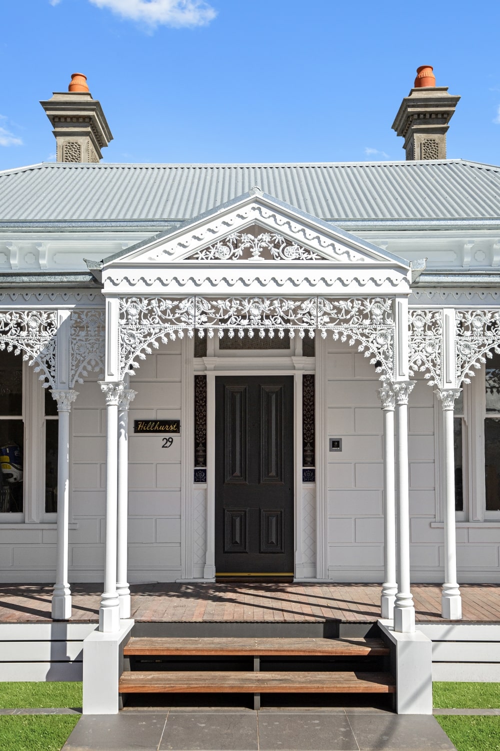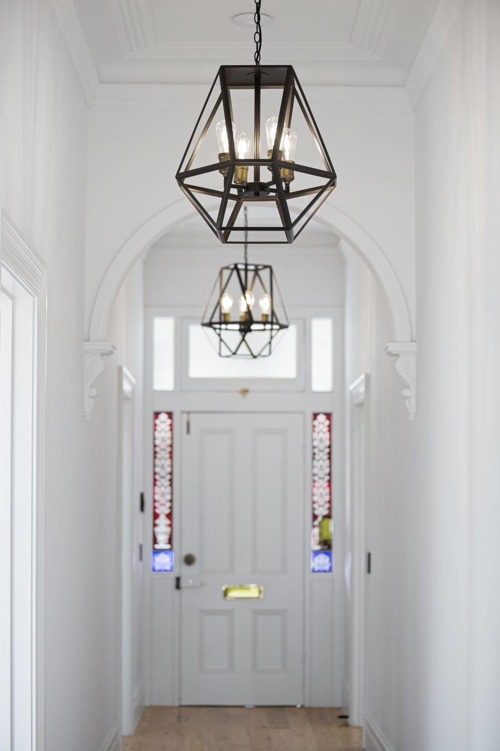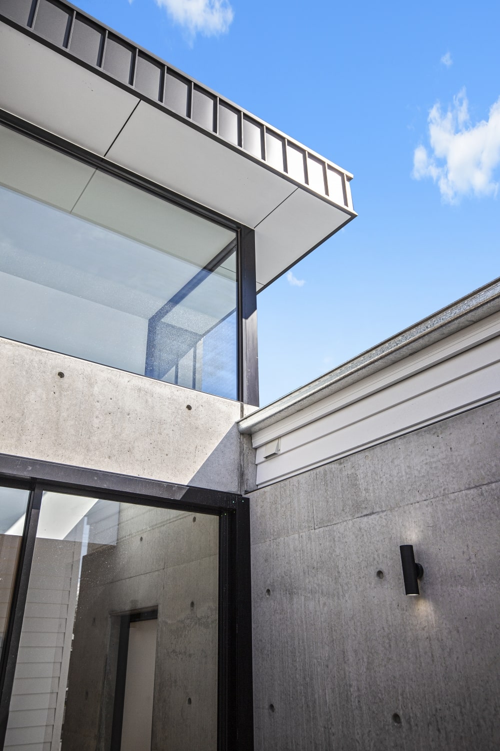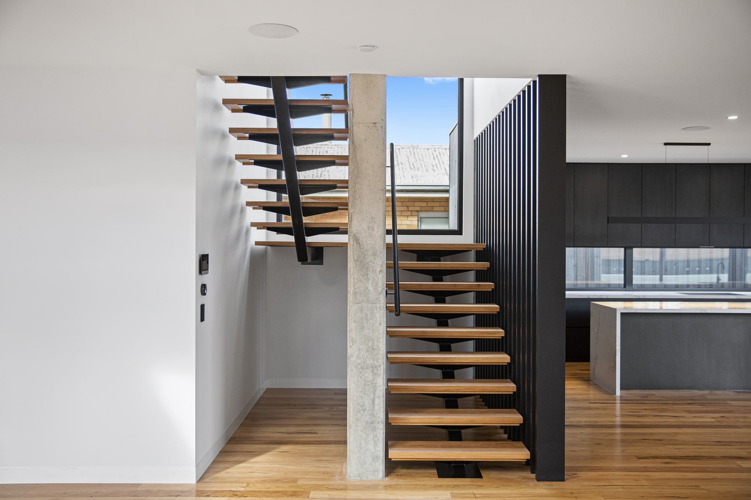Custom Renovation: LAWTON
A grand renovation of an existing home, this design retained the heritage listed front facade, while transforming the interior into a luxuriously modern residence.
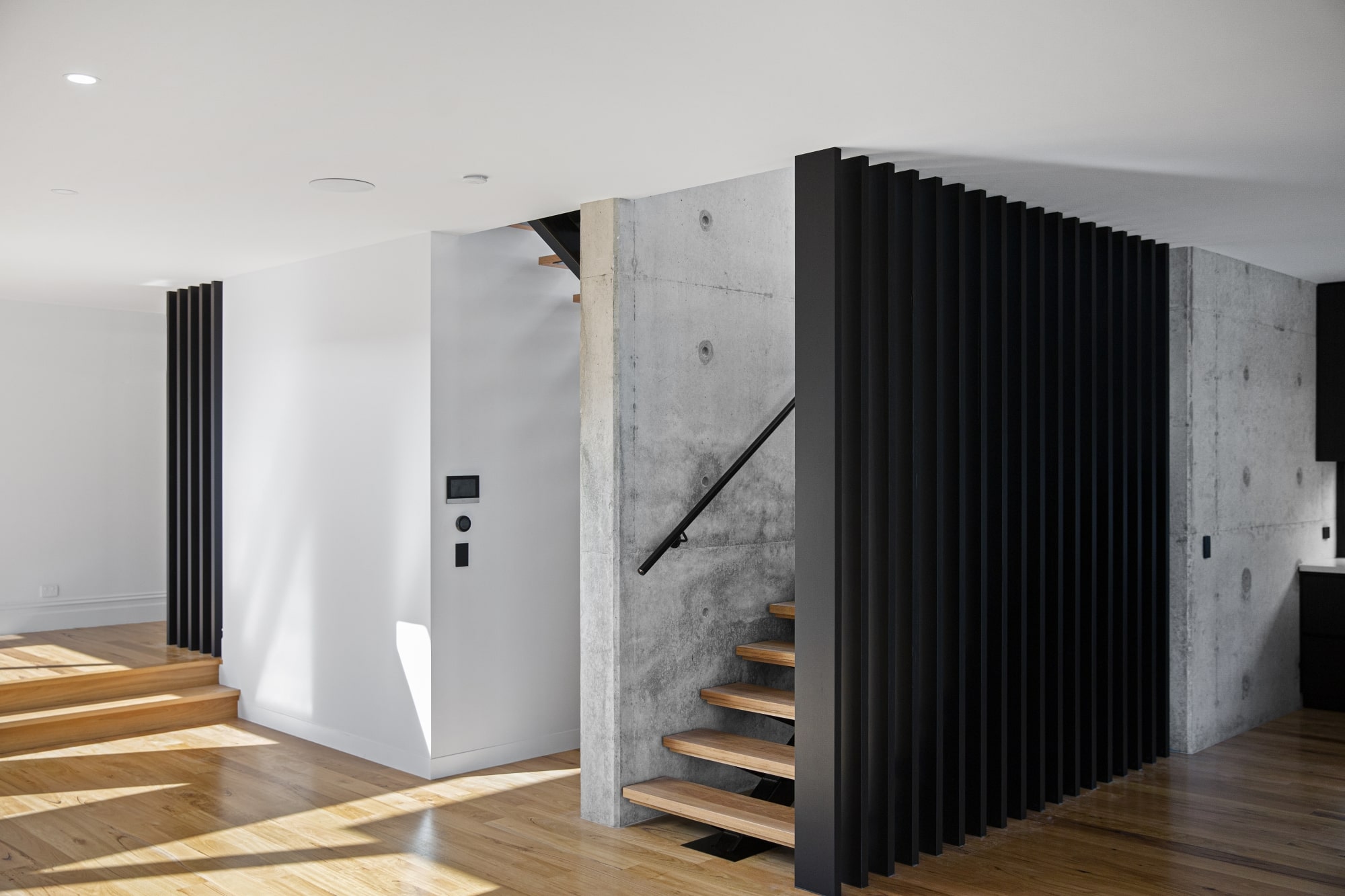
Architecture and Build Considerations
As a heritage listed home, the challenge was to retain the existing heritage façade, whilst moving flawlessly into the modern architecture desired by the client.
The timber flooring and abundance of windows provides warmth and light against the concrete walls and dark joinery.
Different textures applied throughout this home grant a distinct interest. Timber, stone, concrete, and matte joinery create a magical amalgamation.
The Resulting Design
This stunning home is an incredible example of how to successfully meld classic to contemporary. It could grace the cover of a magazine and yet, exudes a warmth that welcomes you into its embrace.
Retaining the charm of the original heritage Victorian home in the façade and entrance, as you make your way through the home, the Victorian style seamlessly morphs into a contemporary home with exquisite finishes.
As you step on to the porch, framed by the architectural features of the time, you can take in the simple black door nestled between two charming stained-glass windows. Once you move inside the home, these windows provide heavenly illumination. The somewhat industrial styled pendant lights that greet you in the entryway are nestled in lace ceiling roses. This is the first step in easing from Victorian to modern design. The original skirting and architraves continue through the existing area of the home, before it vanishes in the face of the grand concrete panel walls.
The transformation from traditional Victorian to modern architecture is now complete. The timber flooring and abundance of windows provides warmth light against the concrete walls and dark joinery. Different textures applied throughout this home grant a distinct interest. Timber, stone, concrete, and matte joinery create a magical amalgamation.
Still in the original portion of the home, the master suite does not lack for modern amenities. In the ensuite, the freestanding bath has pride of place, as it should with its gorgeous curves and smooth lines. It is nestled against a terrazzo tiled freestanding wall, and concealed behind this statement piece is the shower & toilet suite. A generous vanity is provided so neither occupant will be limited on space. The champagne tapware alludes to the elegance of the setting.
This home is an entertainer’s dream! The open plan kitchen (with the butler’s pantry hidden away), living and dining, opens onto the covered outdoor dining area with its own outdoor kitchen so you can BBQ all year round and look over the glistening pool.
The staircase to the first floor is a work of art. A powder coated central stringer supports golden blackbutt treads, encased by a solid concrete wall and Polytec Steccawood screen which simultaneously conceals the stairs, yet draws your eye to the feature it creates.
The pattern of the staircase screening is replicated outside the first-floor balcony, but this time as a bold timber feature that contrasts perfectly with the Colorbond Monument standing seam cladding. The light gently dances through the screening into the passage and retreat and welcoming you to step out onto the balcony soak up the sun.
Both bathrooms are served by skylights adding a spotlight to the feature herringbone tiles in the showers. Provide consistency to the themes, champagne tapware is continued from the ground floor. The curve to the mirrors, echoes the curve to the entry passage.
