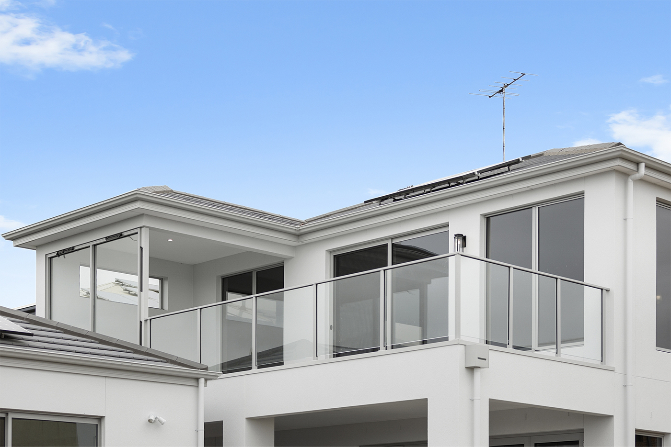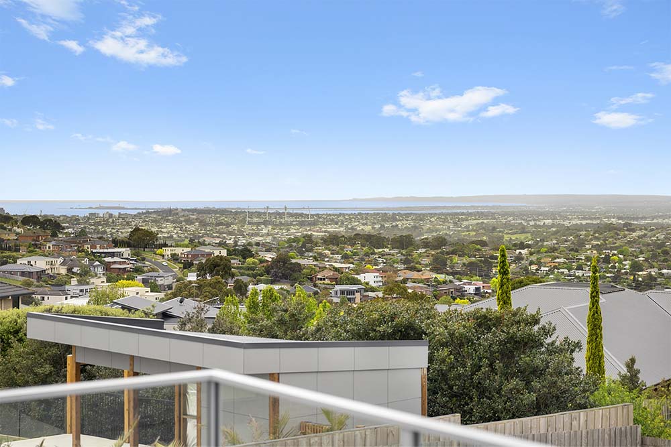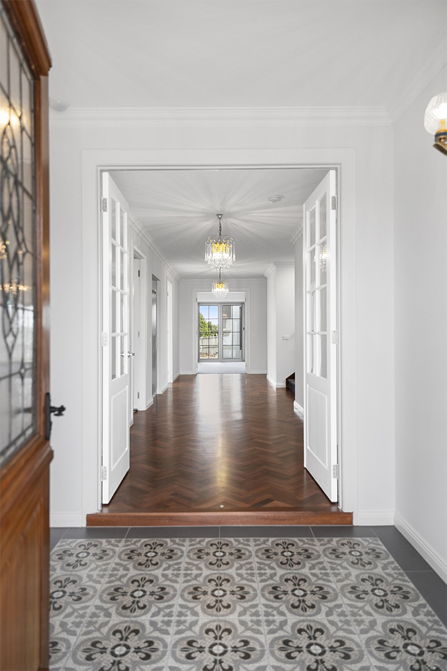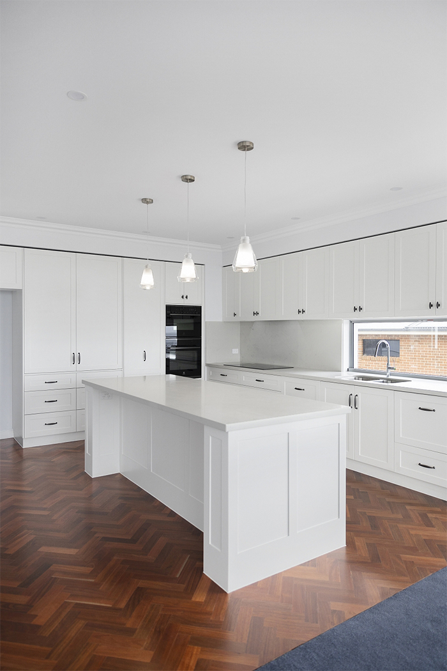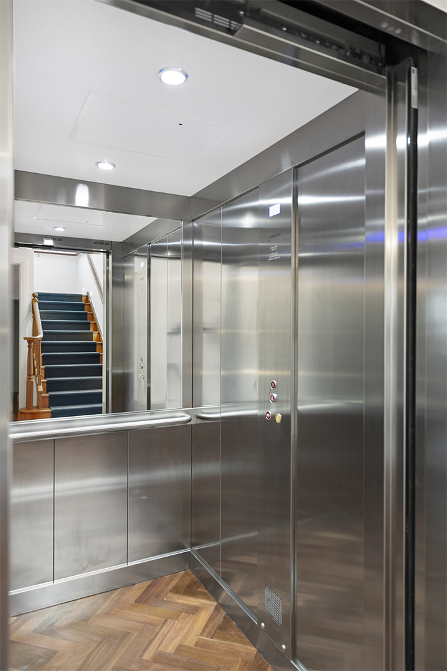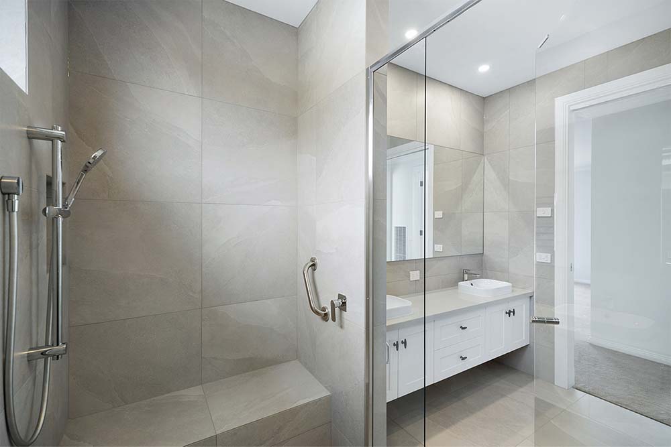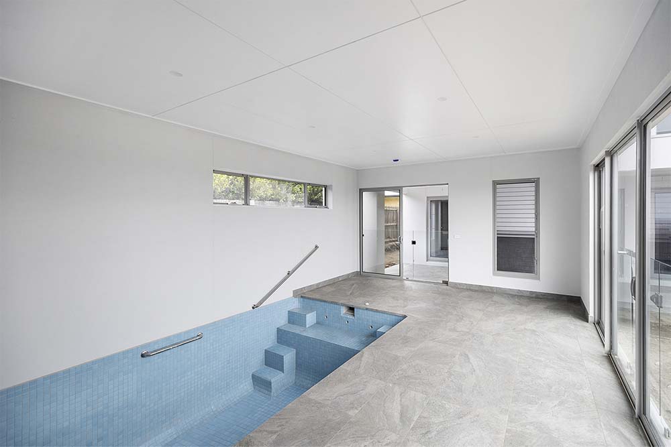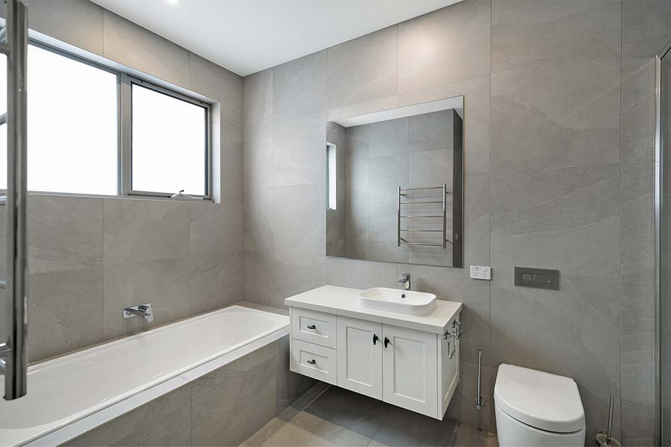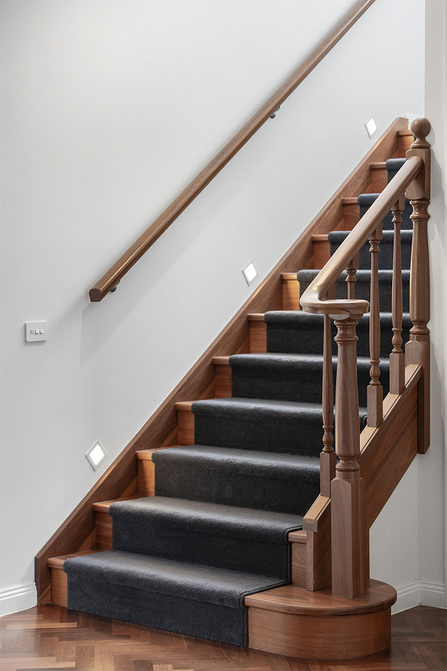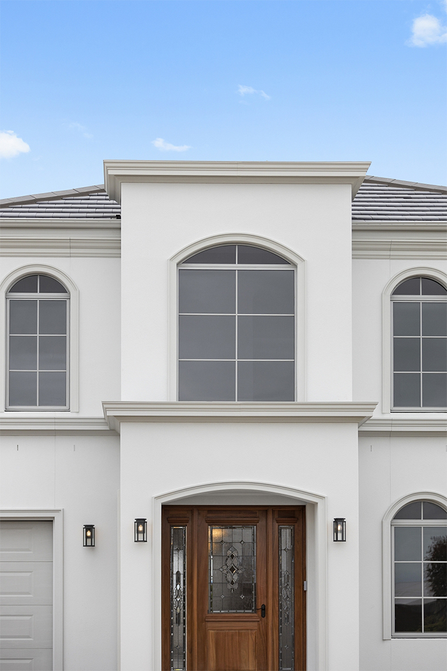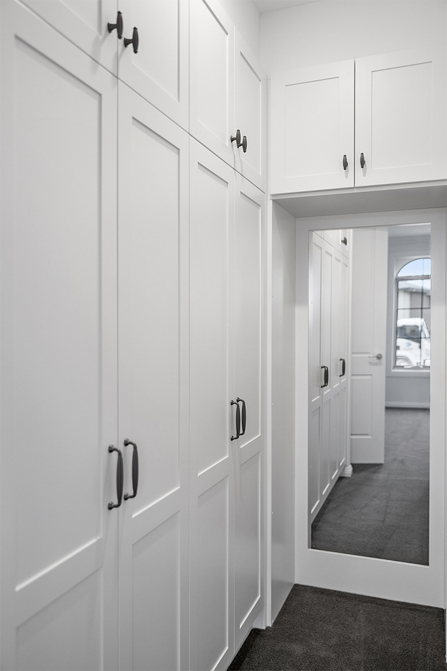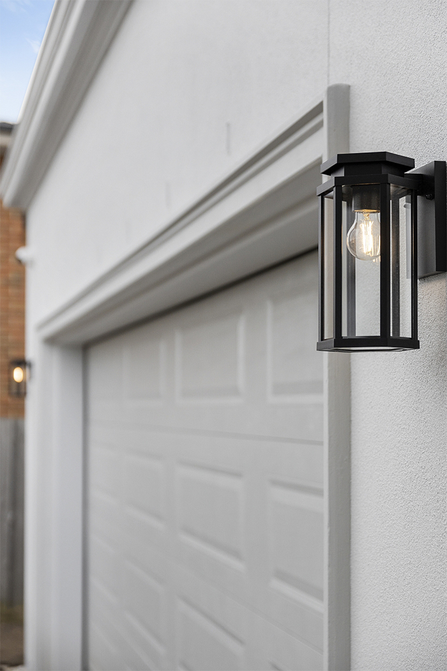UIREEnquire
Custom Build: STANBURY
To obtain the classic style specified by our clients, we created a rendered façade with extensive Georgian moulding and arched windows.
This luxury Geelong residence features custom made jarrah timber doors that set the tone for the rest of the home’s meticulously chosen finishes.
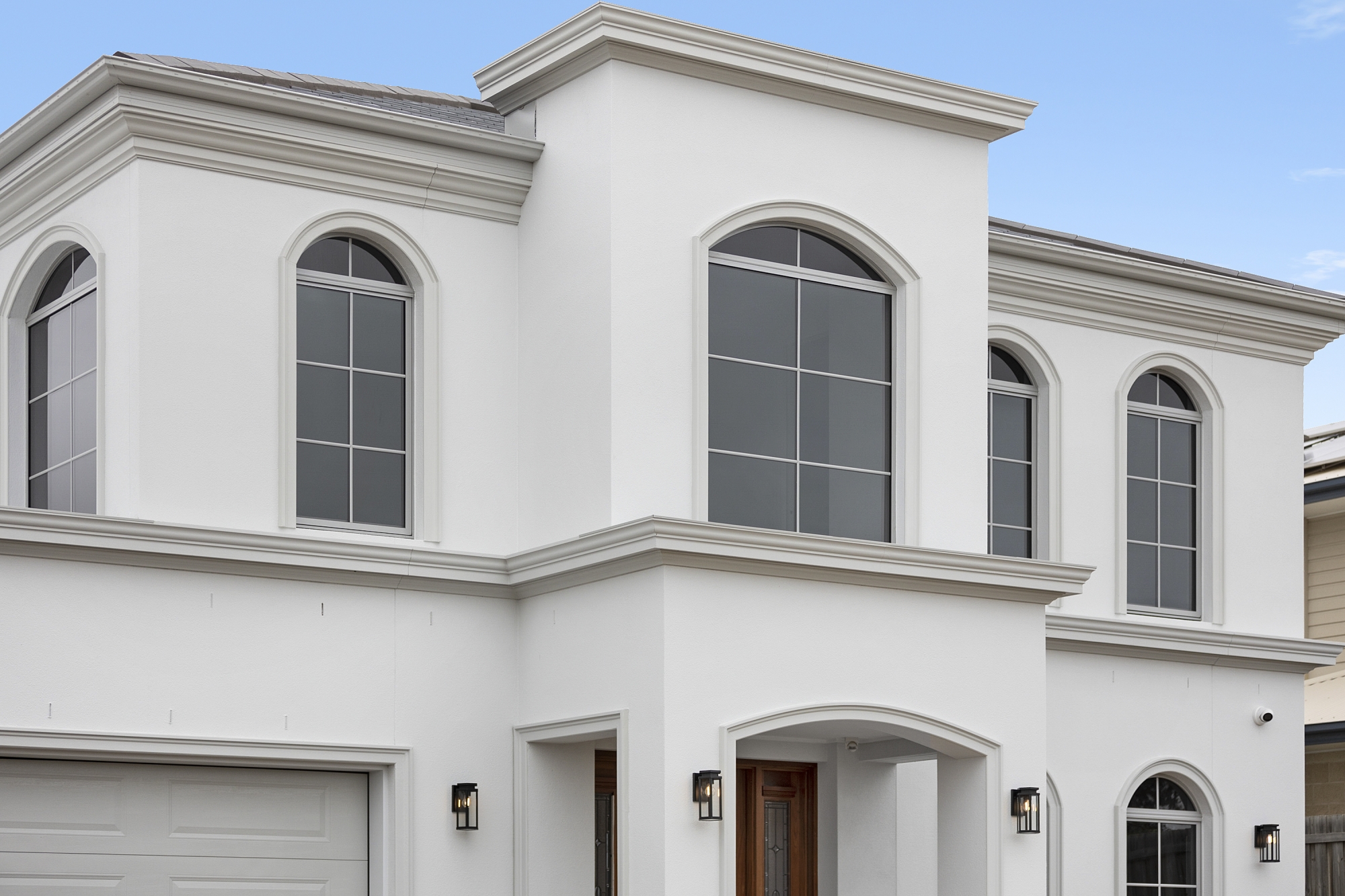
Architecture and Build Considerations
Our client, having owned the home next door, had a clear understanding of the site which aided greatly in the design brief stages. Our client hoped to achieve a home protected from the windy environment whilst achieving a timeless home full of character. Easy convenient living with future proofing to ensure our clients could remain as the homes occupants for years to come was also a priority.
The Resulting Design
The central lift was introduced to reduce the burden of extensive first floor living. Wide entrance doors and an expansive entry, brings a feeling of longevity and grants absolute convenience. Jarrah herringbone timber flooring and stunning 2pac panelled cabinetry throughout the home really amplifies the beauty and character in the stylish design.
The indoor pool house was designed to be accessed via undercover walk way from the rumpus. The pool, including an exercise water jet for lap swimming, was coordinated with a local supplier. The space was designed to house a concealed pool cover and equipment whilst the indoor amenity included showering facilities to aid in a complete and convenient indoor pool experience
