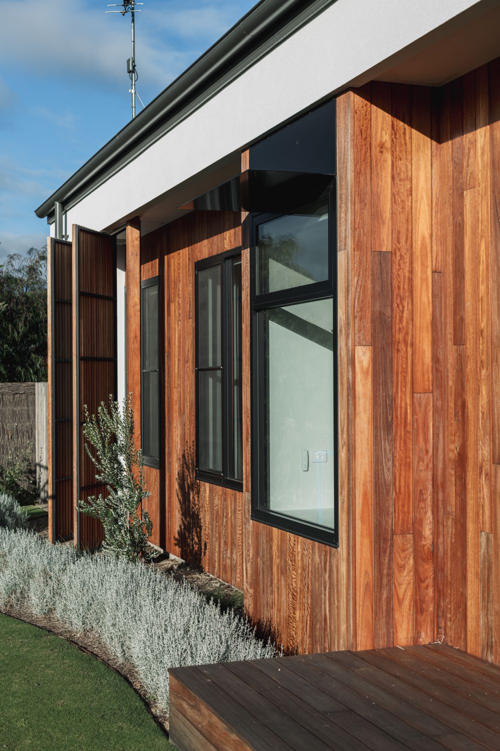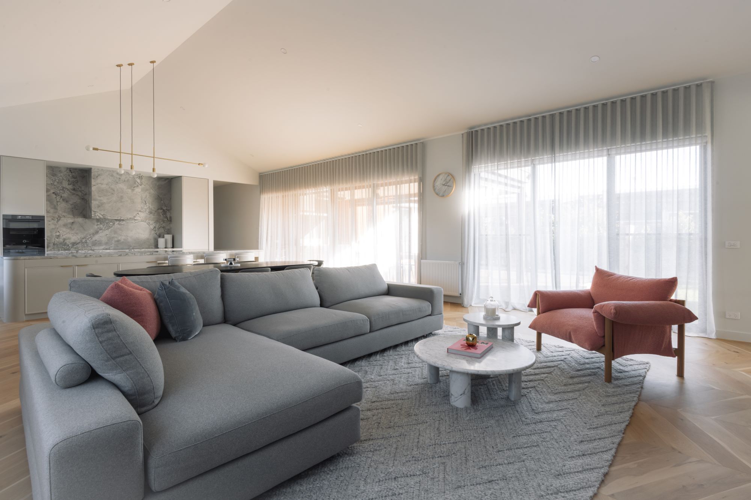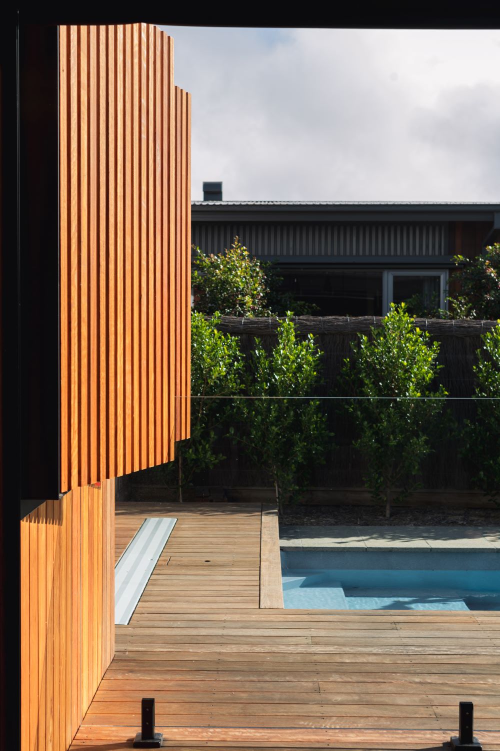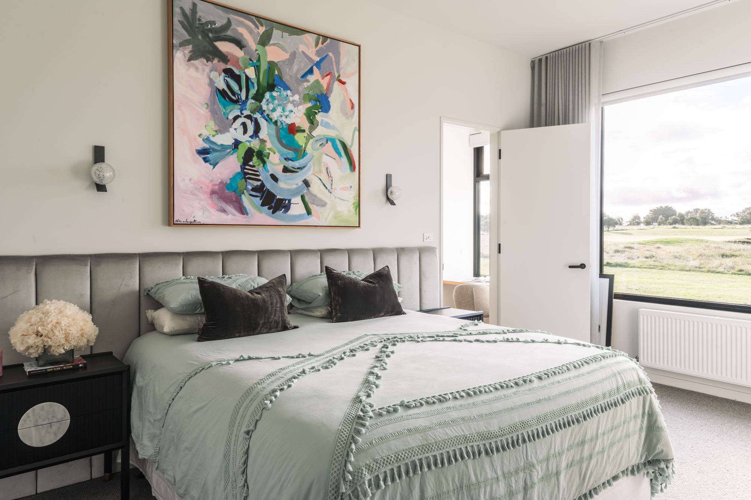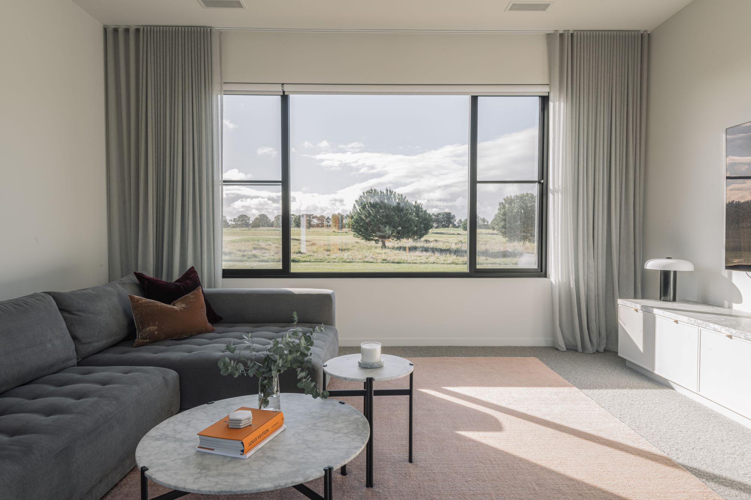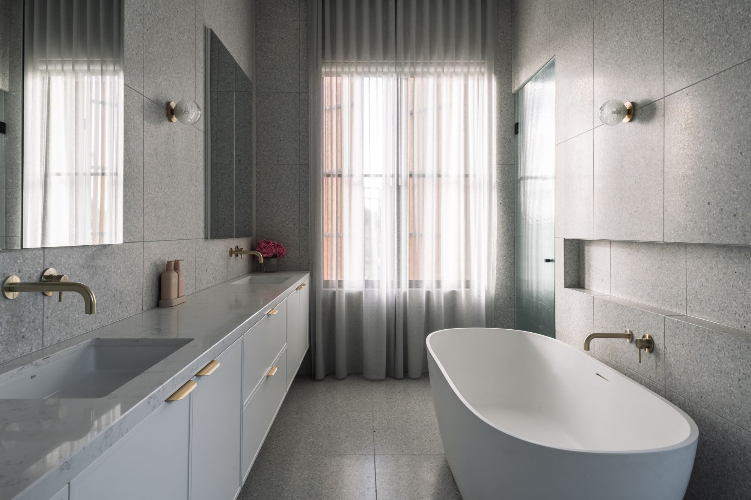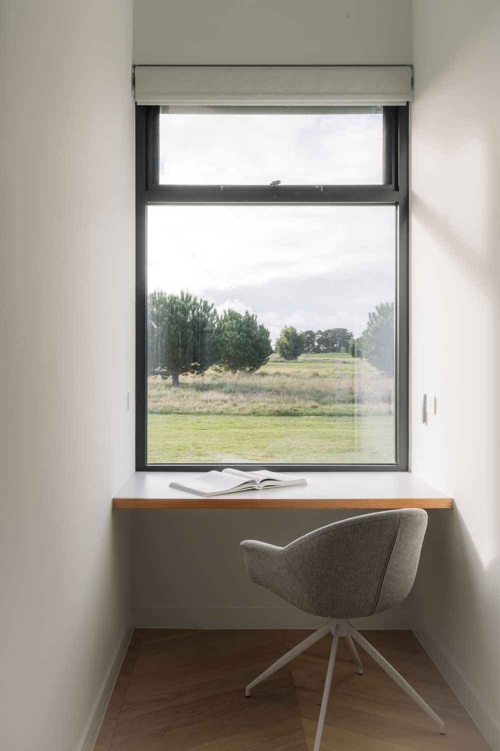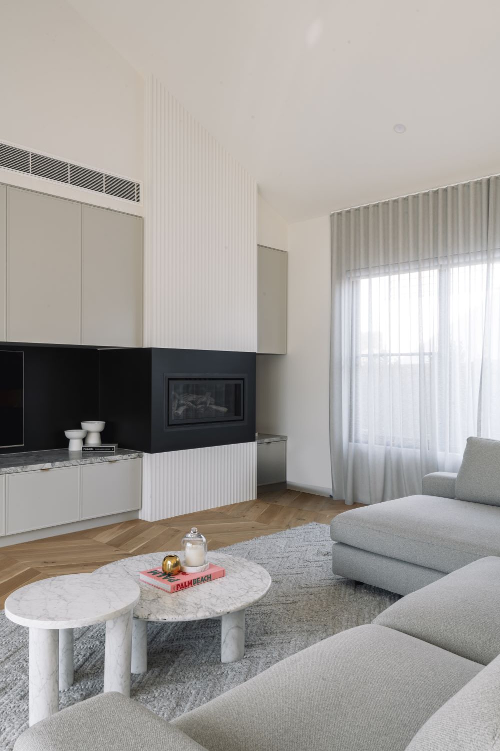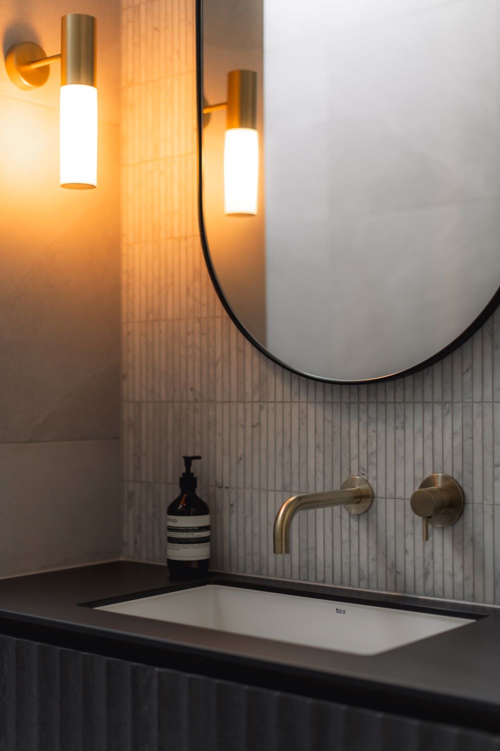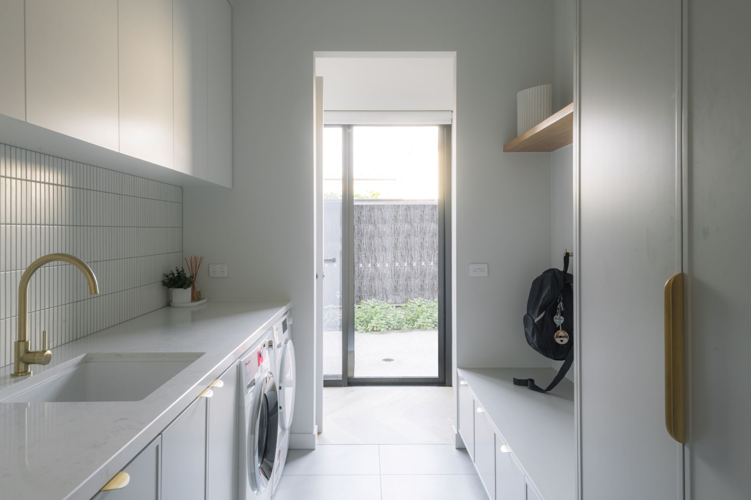Custom Architectural Home: GOLF COURSE CABLES
Aptly named after its location and distinctive roof forms, this new family home is positioned on a large north facing block which backs onto the lush green 13th beach golf course in Connewarre.
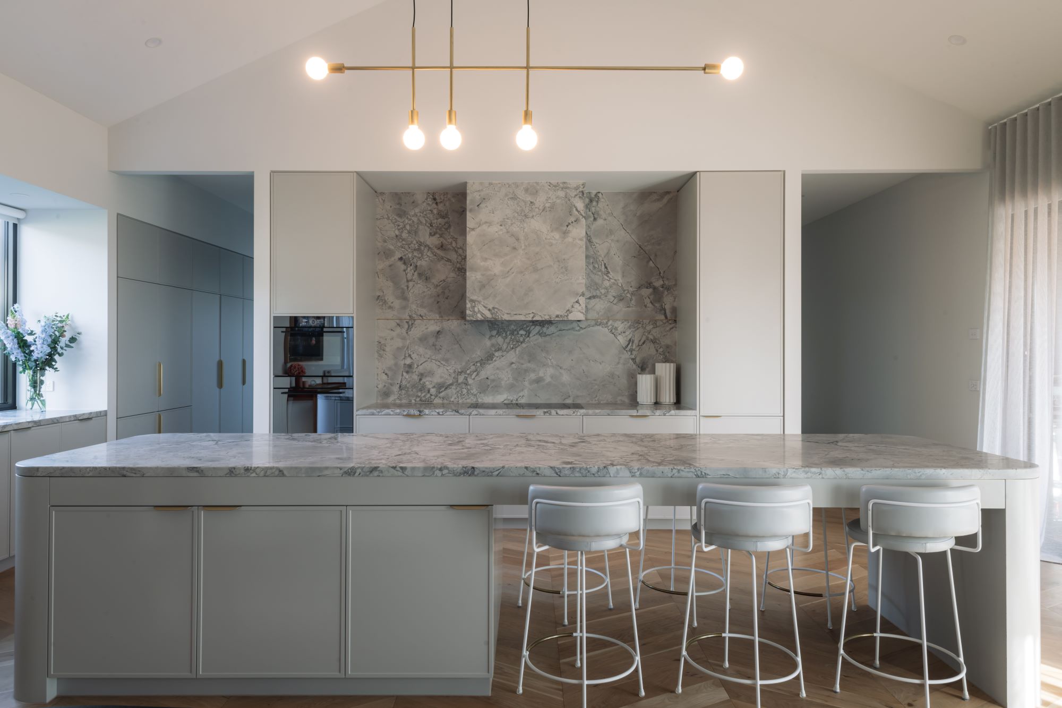
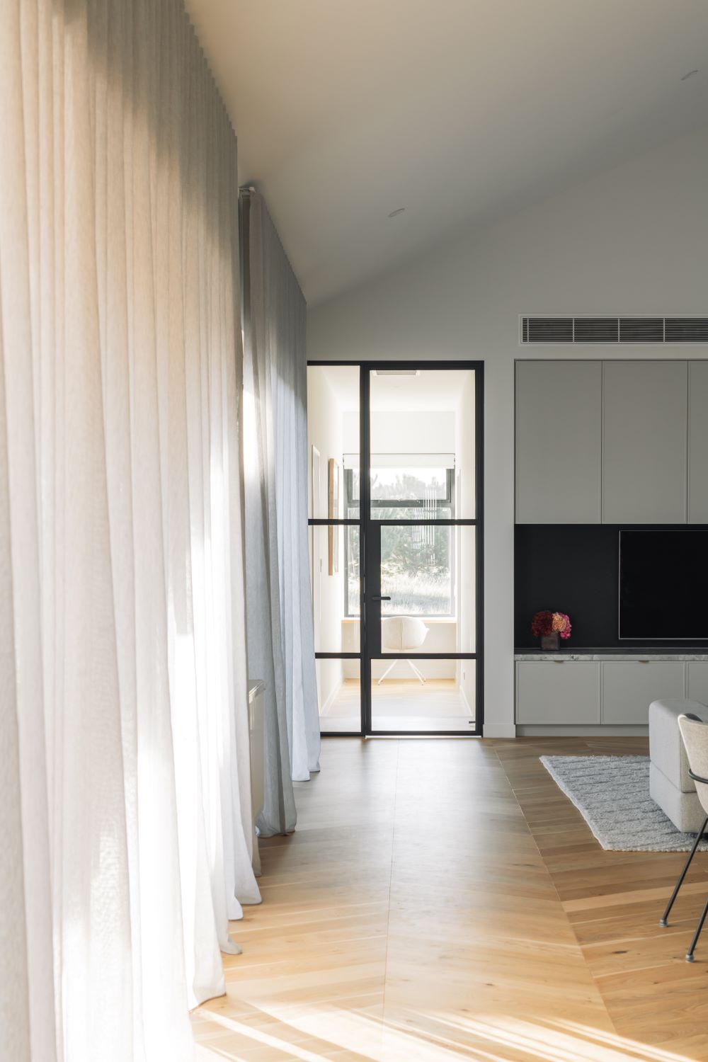
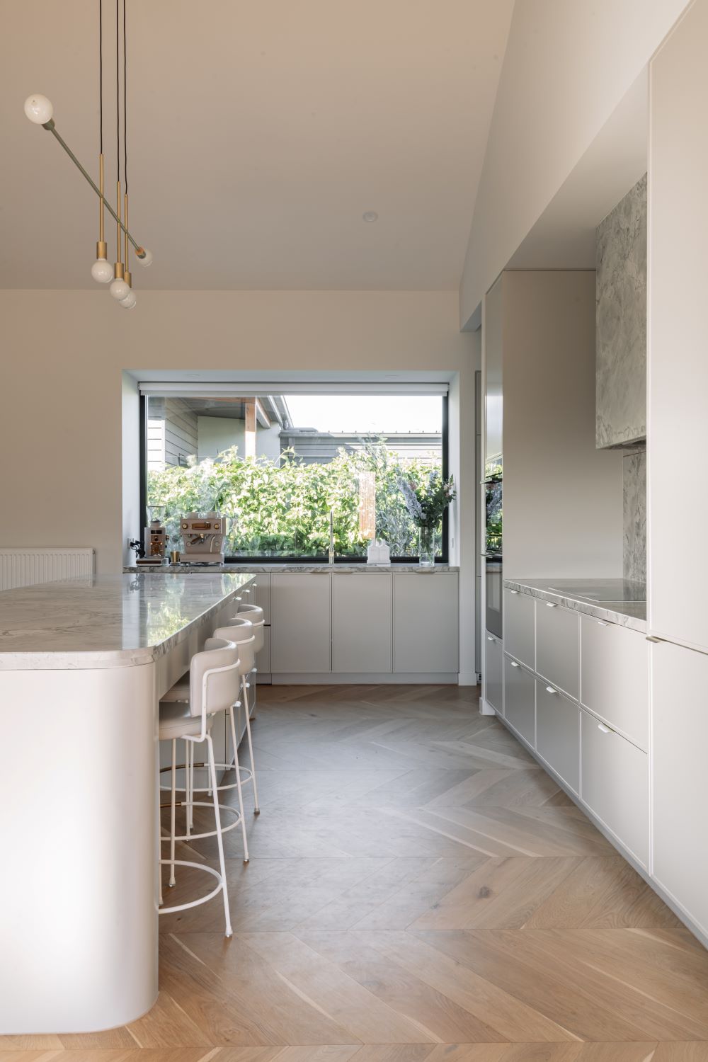
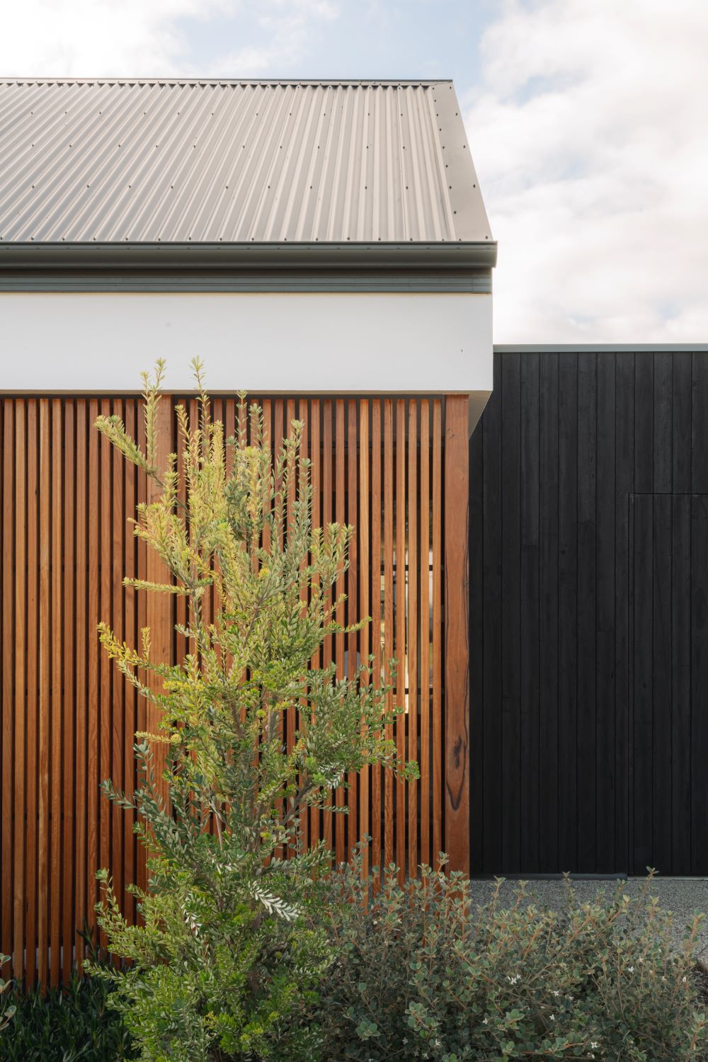
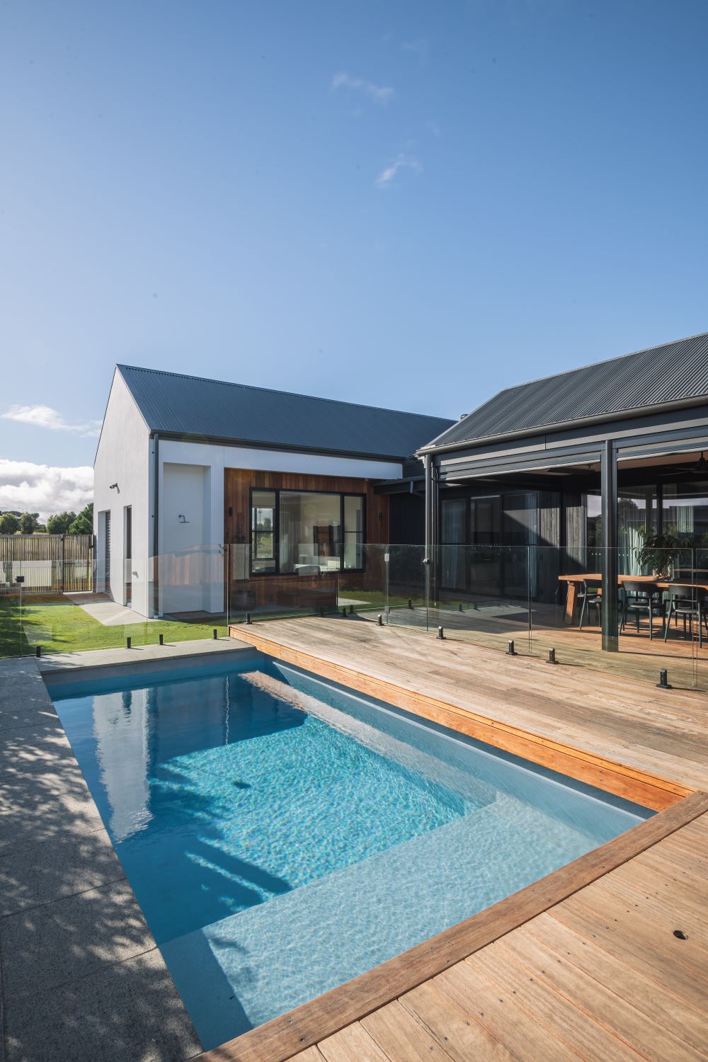
Architecture and Build Considerations
This expansive house was designed as a series of crisp white rendered gabled pavilions positioned with their long sides addressing the street and golf course connected together by low dark ‘flat’ roof forms and one long dark gabled pavilion which flips in the opposite direction to present a single gable end to the street. Timber clad indents carve into the tightly formed white rendered gabled pavilions to create eaves which shelter windows from the sun and weather but are then pieced back together in part by semi-transparent hinged timber batten screens aligning with the white rendered walls. These hinged screens provide both shading from the sun and privacy from the street.
There is a gentle slope to the block which falls towards the rear with the house gradually stepping down to suit the site levels.
Attention to detail was extremely important to the built outcome of delivering this high-end home. This began at the very start of the job commencing on site with special care needing to be taken in excavating for the pool to the perfect depth. The prefabricated concrete plunge pool was craned into place after the slab was poured with minimal room for adjustment up or down to suit future floor levels once the house was built.
Flush junction details were also sought for a seamless connection in the floor levels between indoors and outdoors. The construction team worked in close consideration with the window manufacturer to ensure that adequate distances were allowed for the rebates to the slabs to facilitate this seamless indoor/outdoor feel.
Detailing of the hinged batten screens was another component that the design and construction team collaborated on with the steel manufacturer to achieve the ideal visual outcome and create a functional hinging system so that the clients could easily adjust the screens to suit the movement of the sun and desired levels of privacy and transparency to the house.
The Resulting Design
Once the four key zones of the house had been established and arranged as their respective gabled pavilions, focus moved inwards to creating a sumptuous luxurious interior. Our clients came to us with a vision for their main living spaces to have a strong design presence with a calming sensibility. This has translated into an interior scheme of light oak chevron timber flooring, soft grey Sussex profile cabinetry, and off-white walls. Brass accents from luxury tapware and feature wall light fittings add pops of color and interest against the subdued base palette and set the foundations for lavish sections of super-white natural stone as the hero pieces of the main kitchen living dining area.
Each bathroom was designed to have its own personality but share a consistency in their hues and tones. A cohesive mixture of soft muted greys and whites were used as the base palette in the kid’s bathrooms complimented with brass accents and subtle use of color in key areas. Whilst one of the kid’s bathrooms adopted a soft blush pink feature tile, the other was laid with a light grey/blue feature tile to create a more subdued space.
The glamorous ensuite bathroom in the parent’s retreat follows a similar palette. Decadent white-based terrazzo tiles with soft grey and pink flecks wrap the floor and walls of the entire space. This is paired with an elongated vanity which stretches the entire length of the room opposite an oversized soaking bathtub.
