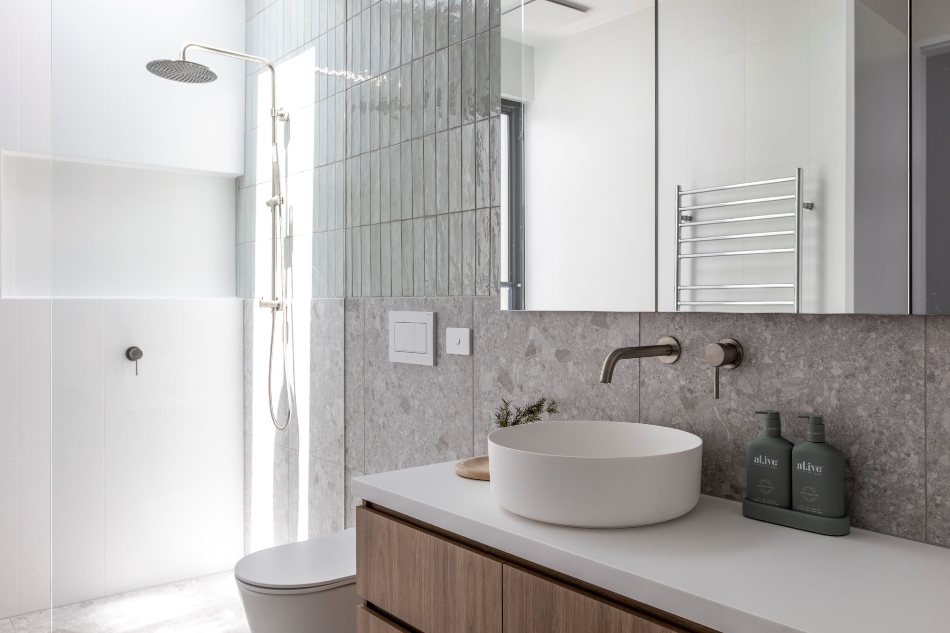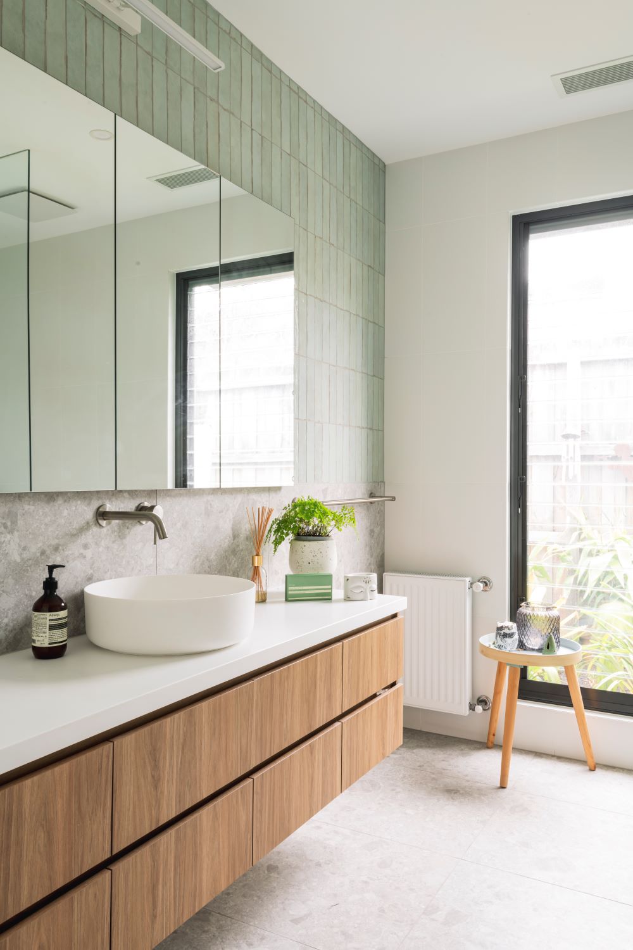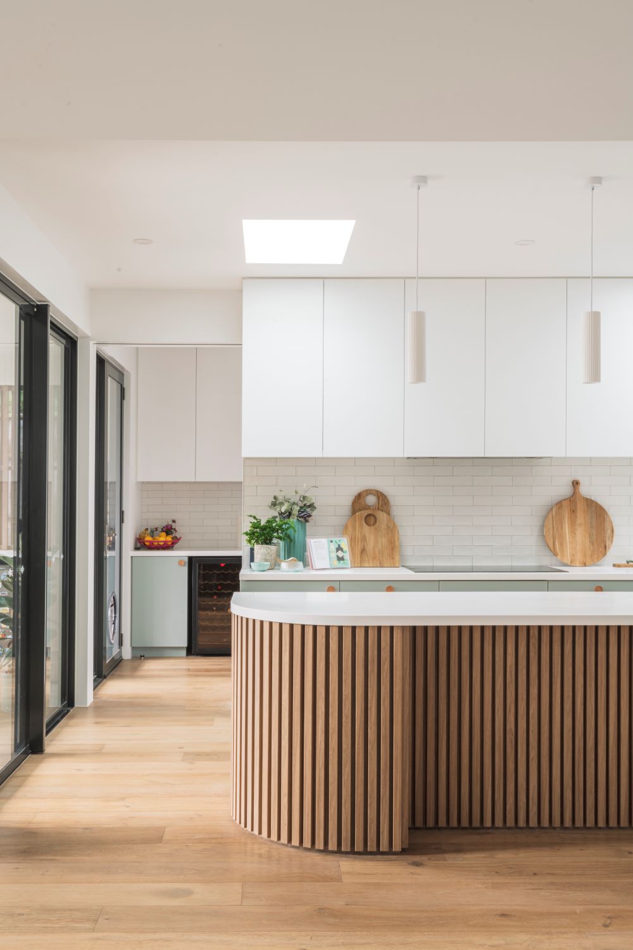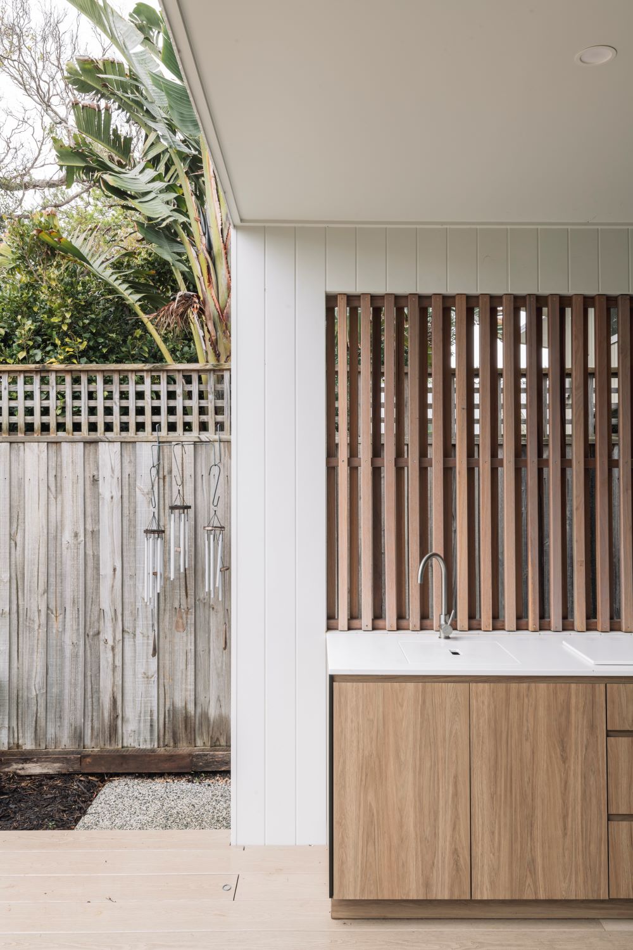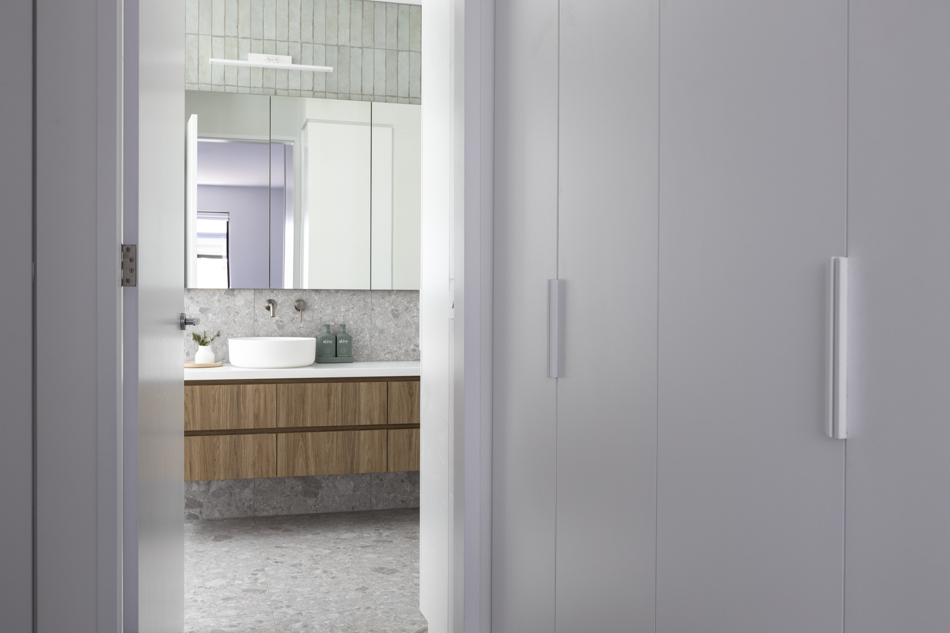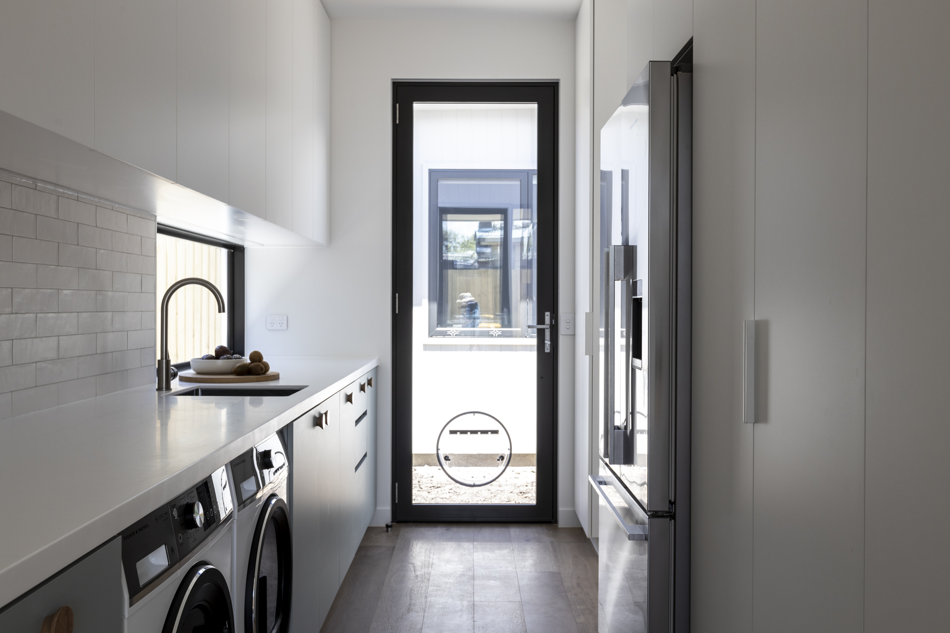Custom Architectural Home: Sun Trap House
The Sun Trap House in Barwon Heads is a thoughtfully designed coastal home that maximizes natural light through innovative architectural features, creating a seamless connection between the indoors and the surrounding landscape.
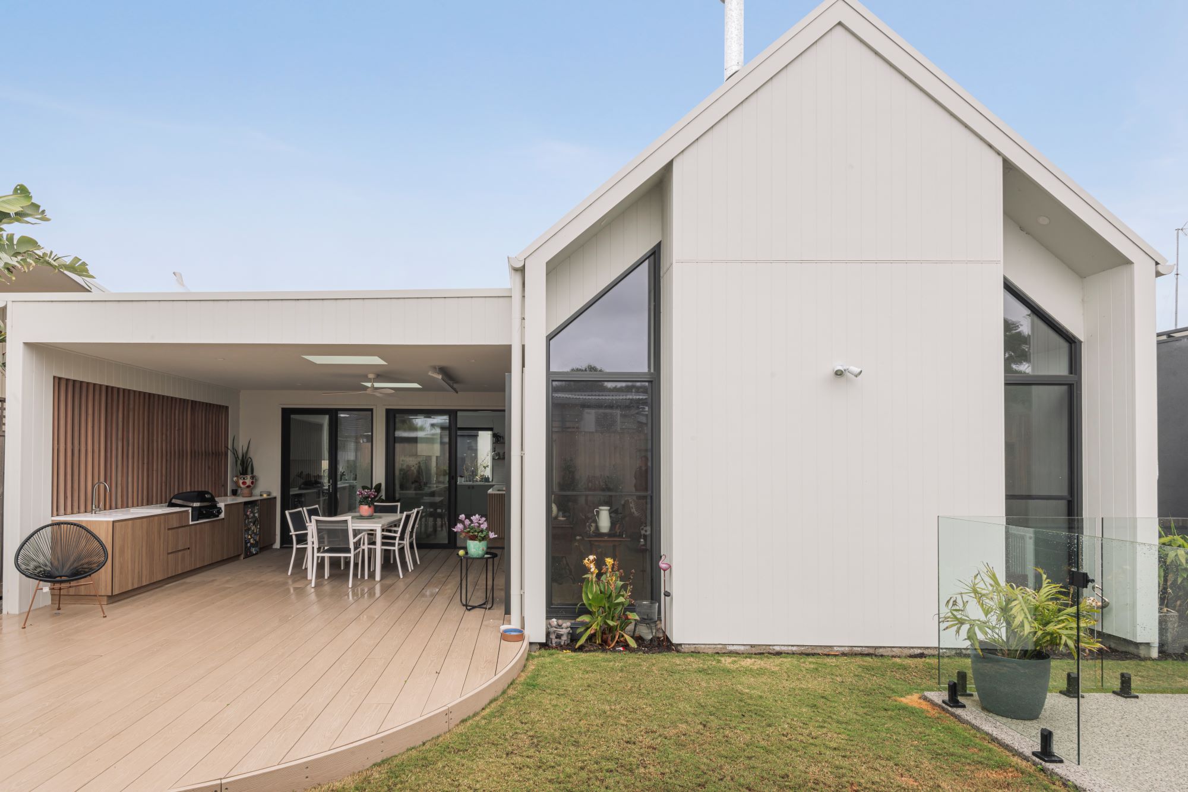
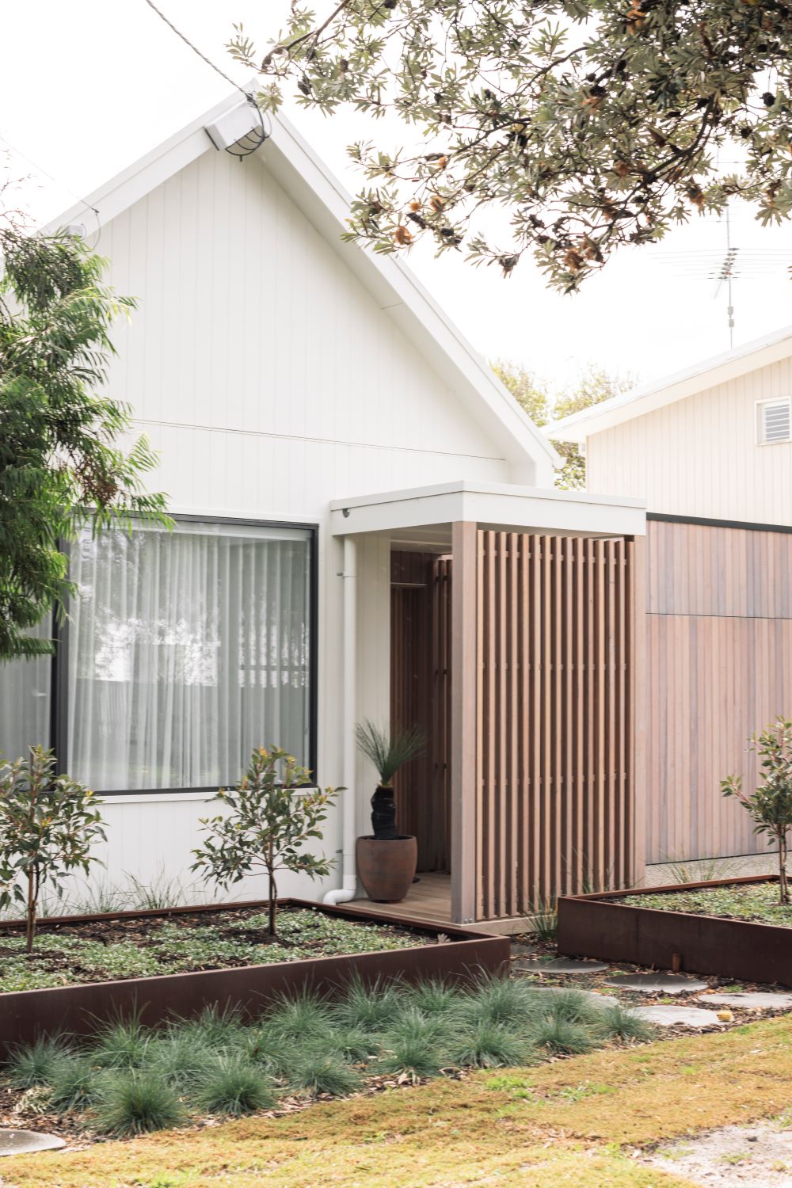
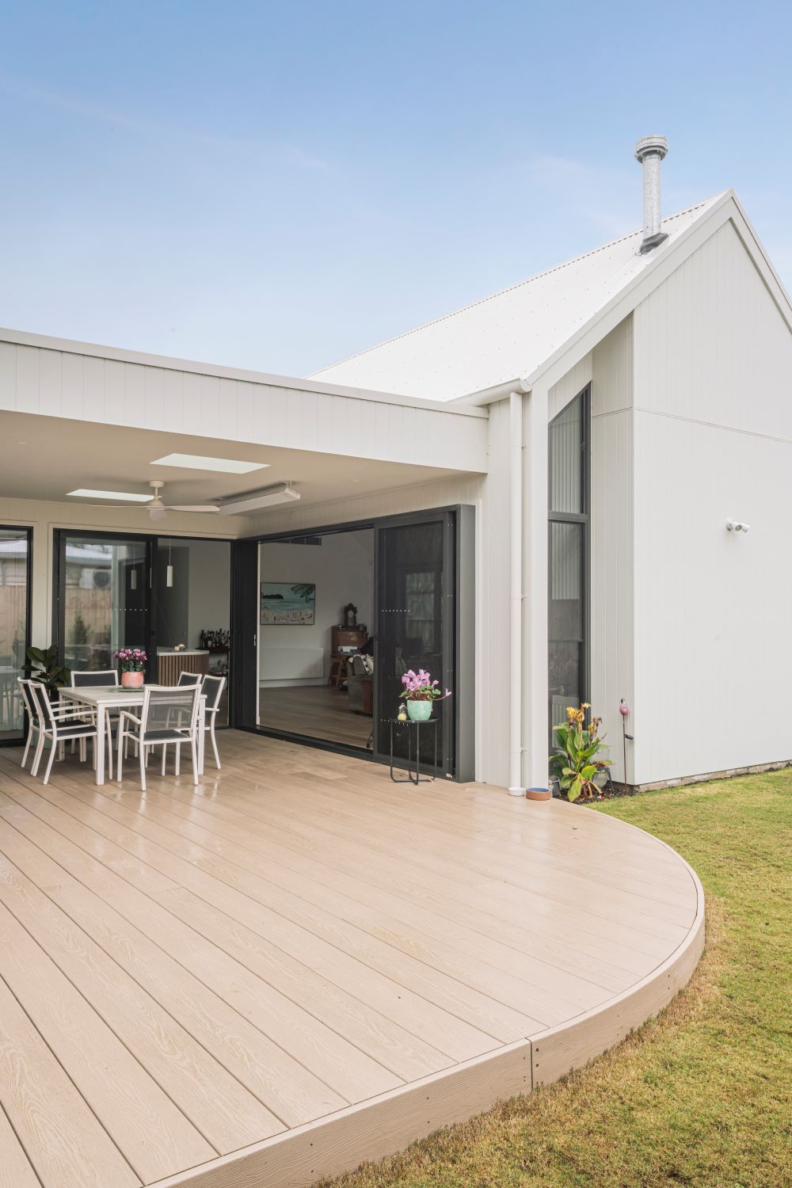
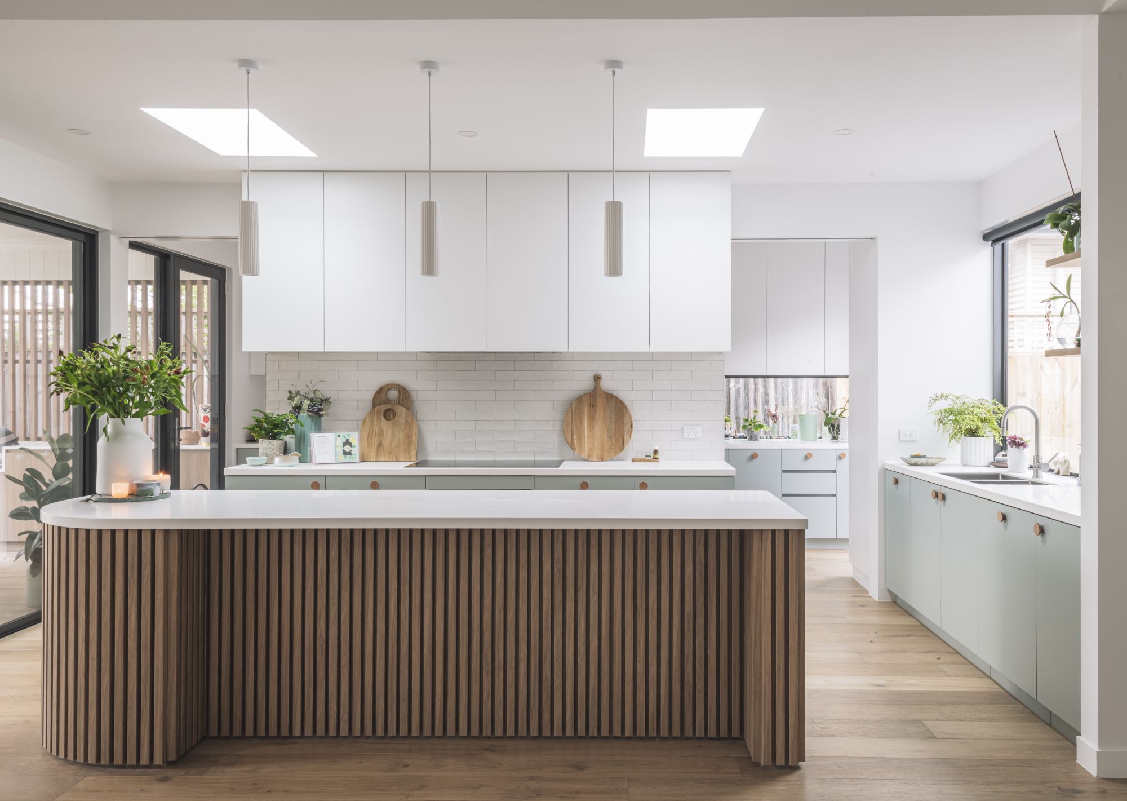
Architecture and Build Considerations
The Sun Trap House is located in the coastal town of Barwon Heads, designed to fully embrace its north-facing, long and narrow site. The primary architectural focus was to maximize the penetration of northern light into the living spaces, achieved by integrating ‘sun traps’—strategically placed recesses that allow sunlight to flood deep into the house. The external materials were carefully selected to suit the coastal environment, with white standing seam metal cladding, V-groove cement sheets, and feature blackbutt timber linings. These materials ground the house in its setting while being low-maintenance and visually cohesive. The simplicity of the roof forms and precise detailing, such as aligning window mullions and roof trusses, were critical in achieving a seamless and elegant visual outcome.
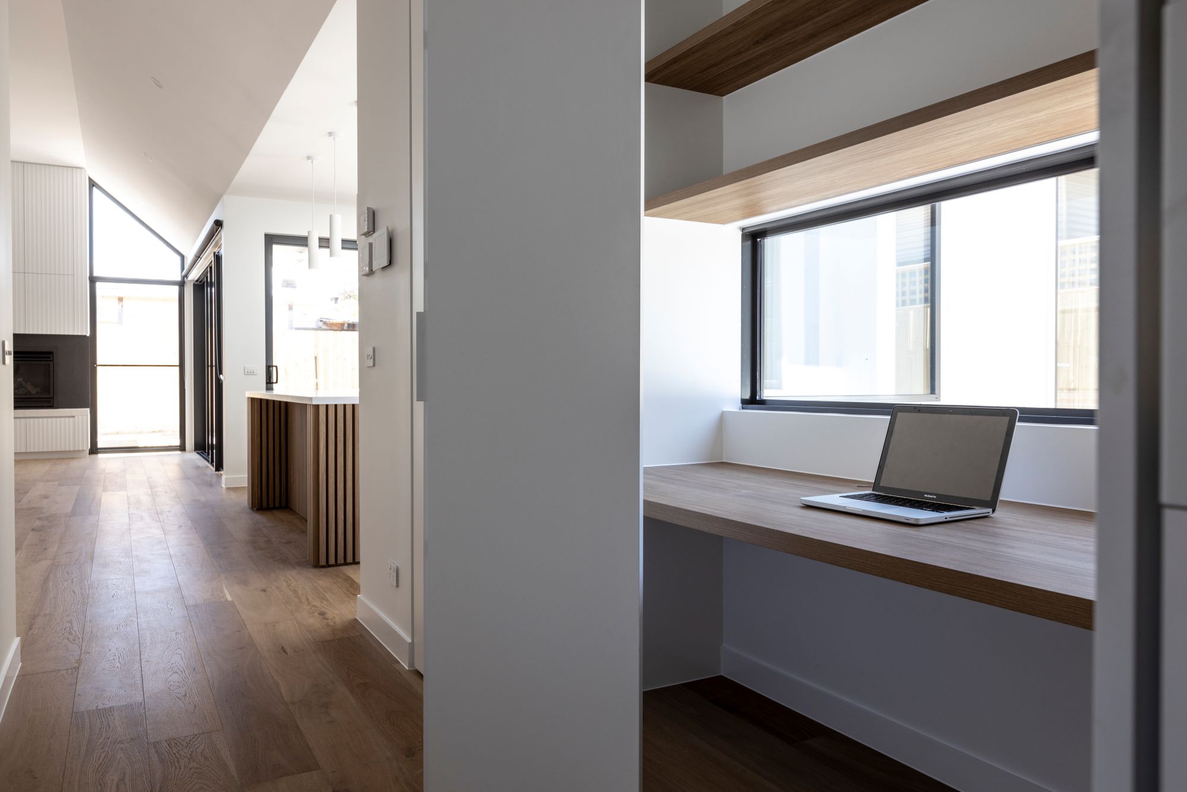
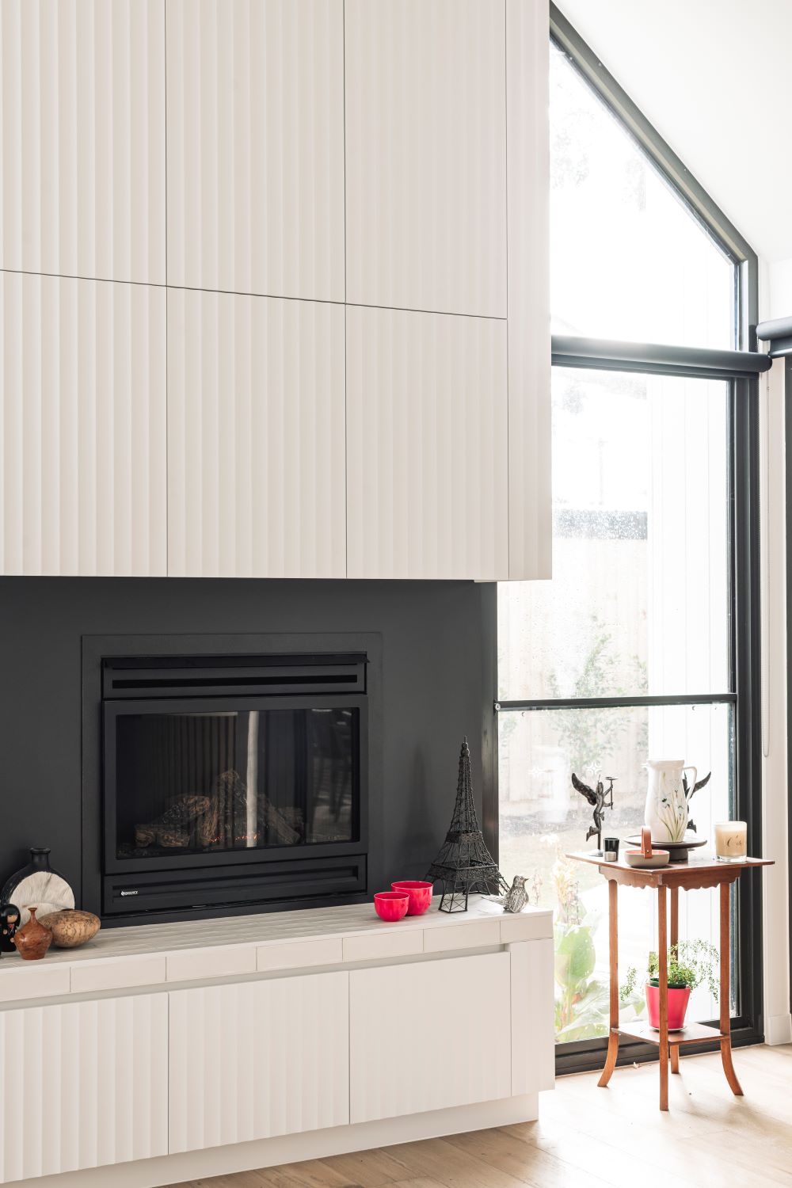
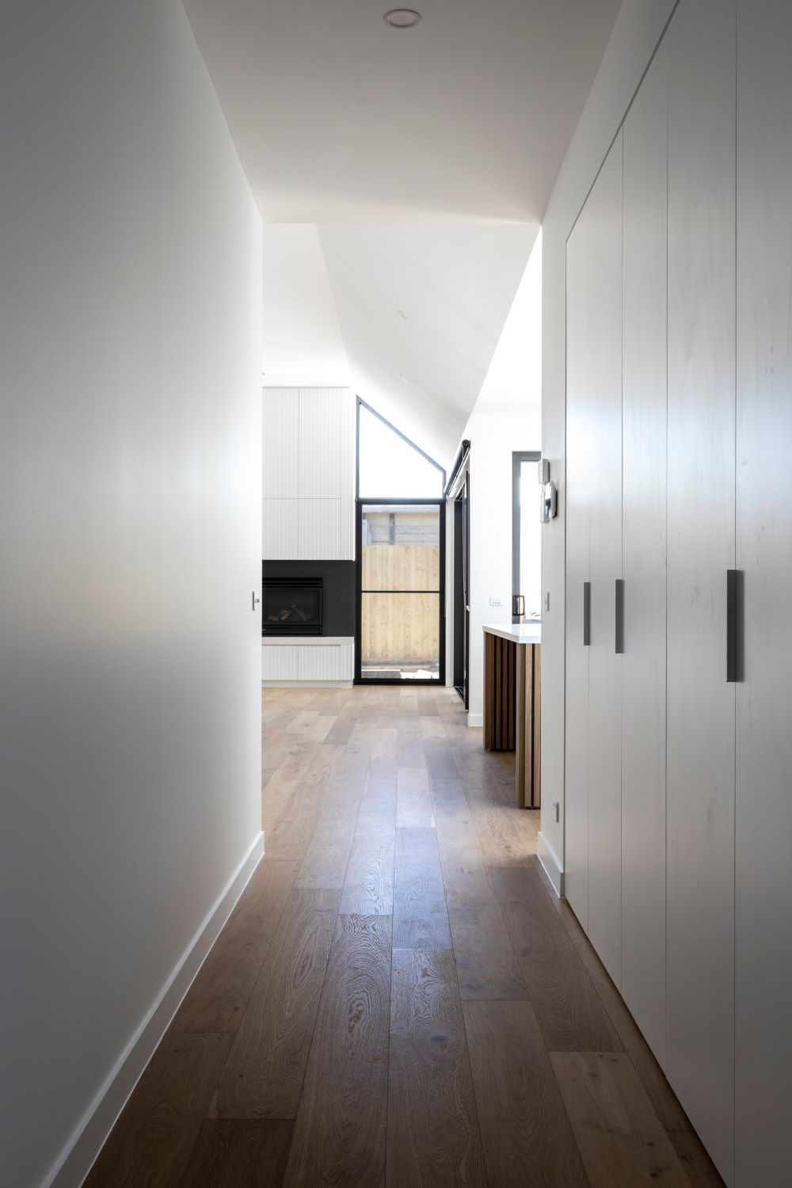
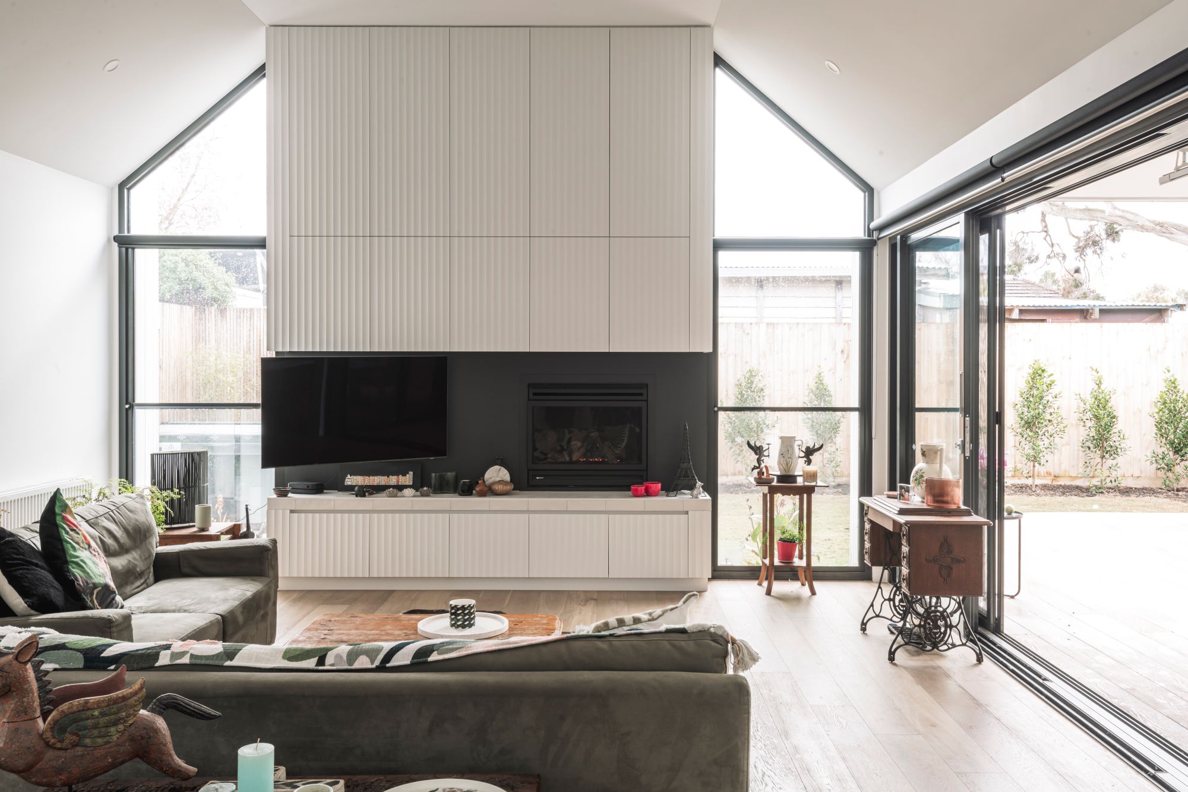
The Resulting Design
The Sun Trap House presents a harmonious blend of form and function, with a gabled pavilion that recalls the traditional boathouses of Barwon Heads. The house’s design, driven by the client’s connection to the site, uses a restrained material palette of white textures and natural timber tones, translating the coastal inspiration into a warm and inviting home. The interior spaces, influenced by an aerial photograph of the ocean, incorporate soft blues, greens, and timber accents, creating a tranquil and cohesive environment. The careful consideration of design details, such as the batten screens and the thin roof plane at the entry, contributes to the house’s overall elegance and functionality.
