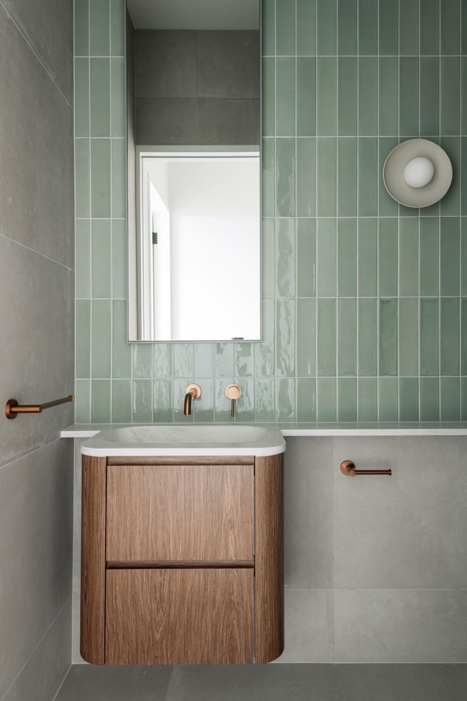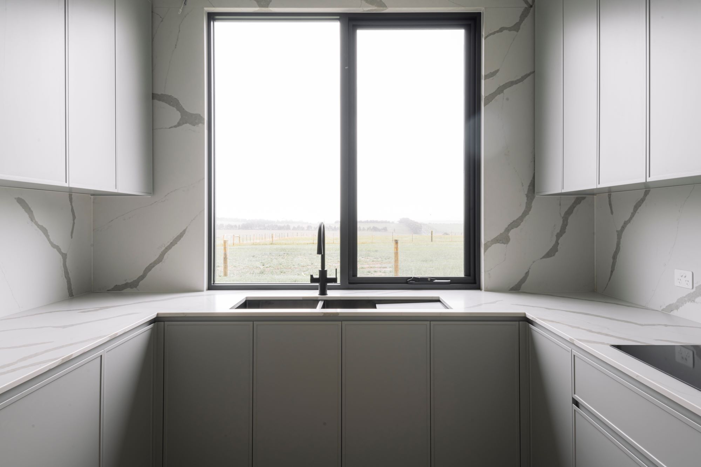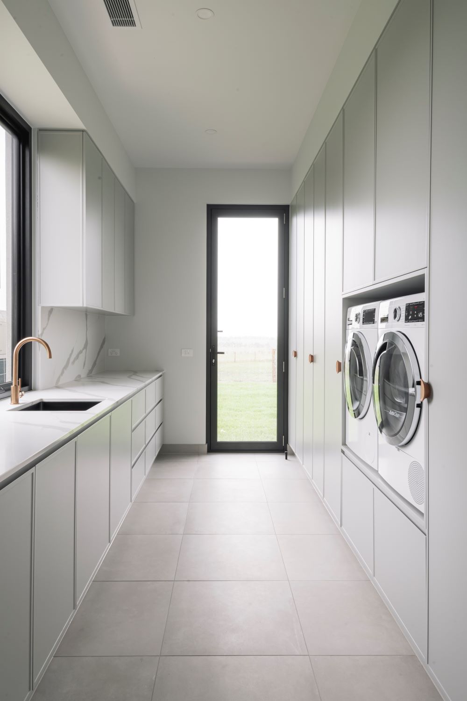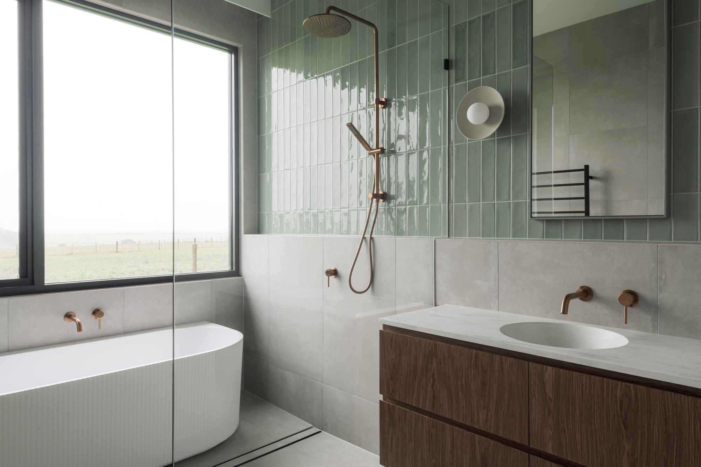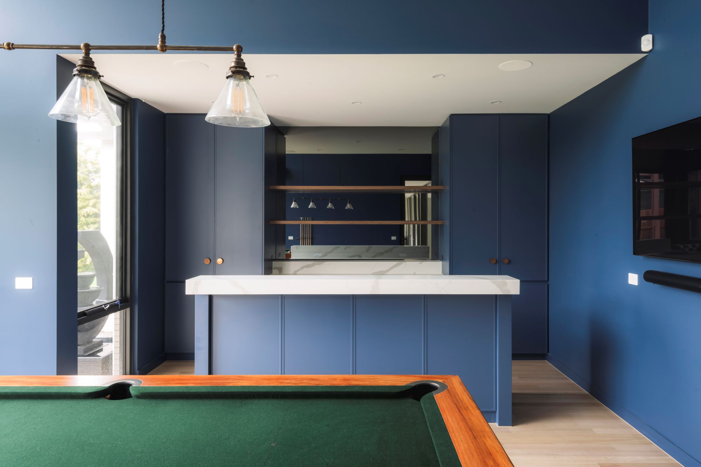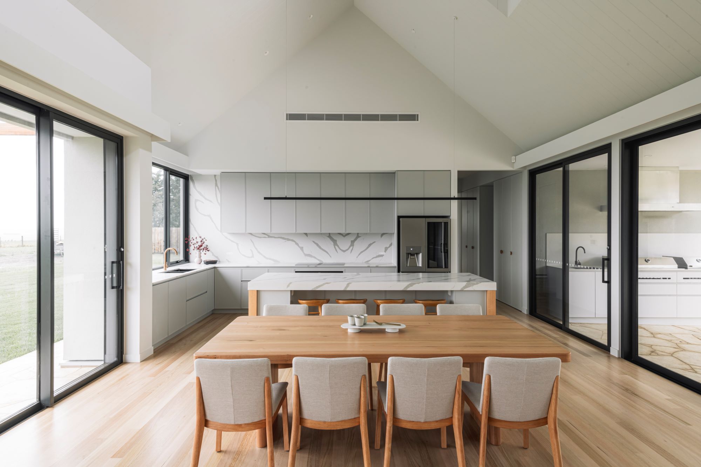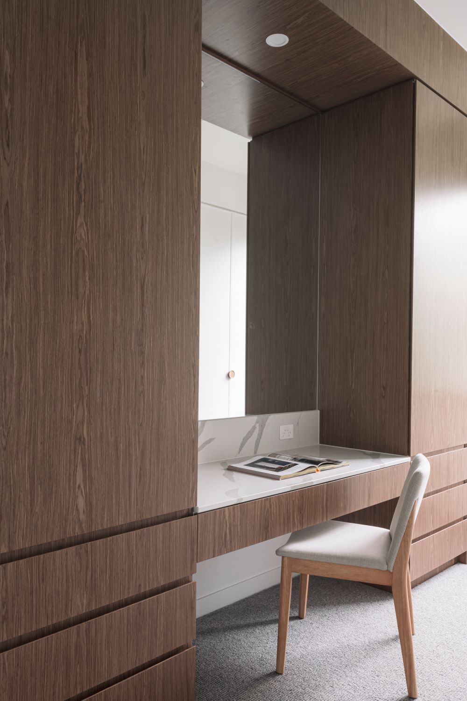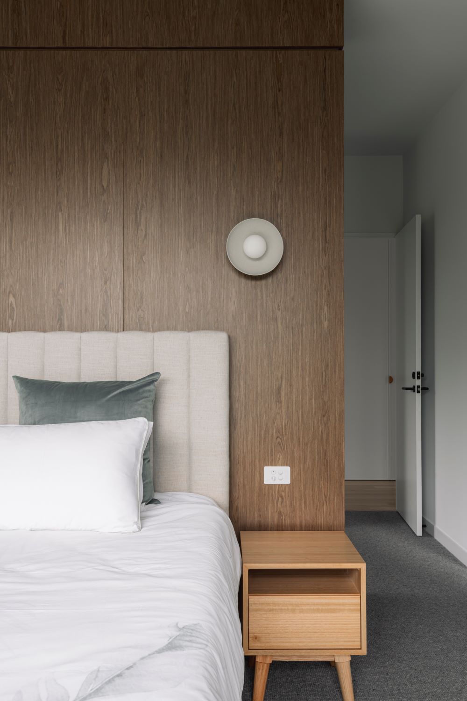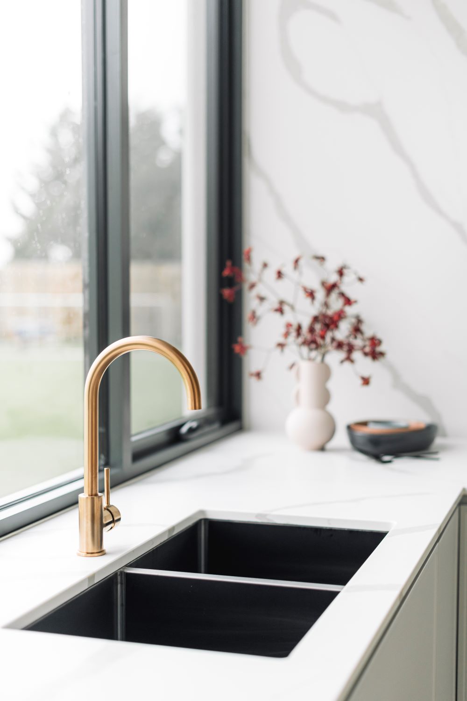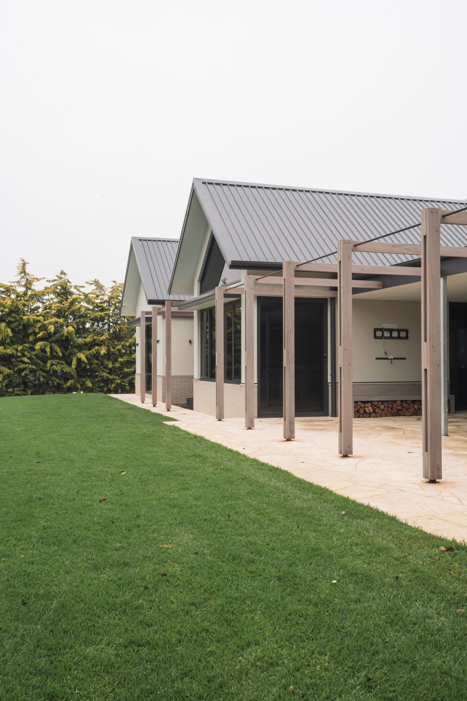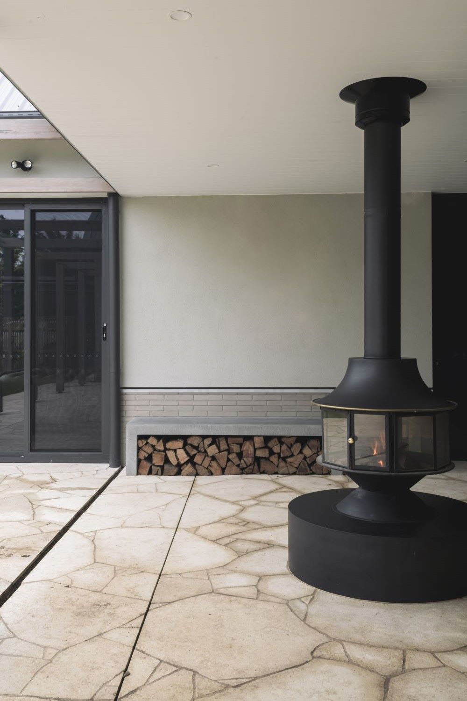Custom Architectural Home: Contemporary Farmhouse
Set on an expansive acreage, the Contemporary Farmhouse blends modern comforts with a timeless rural aesthetic, offering a tranquil sanctuary with panoramic valley views.
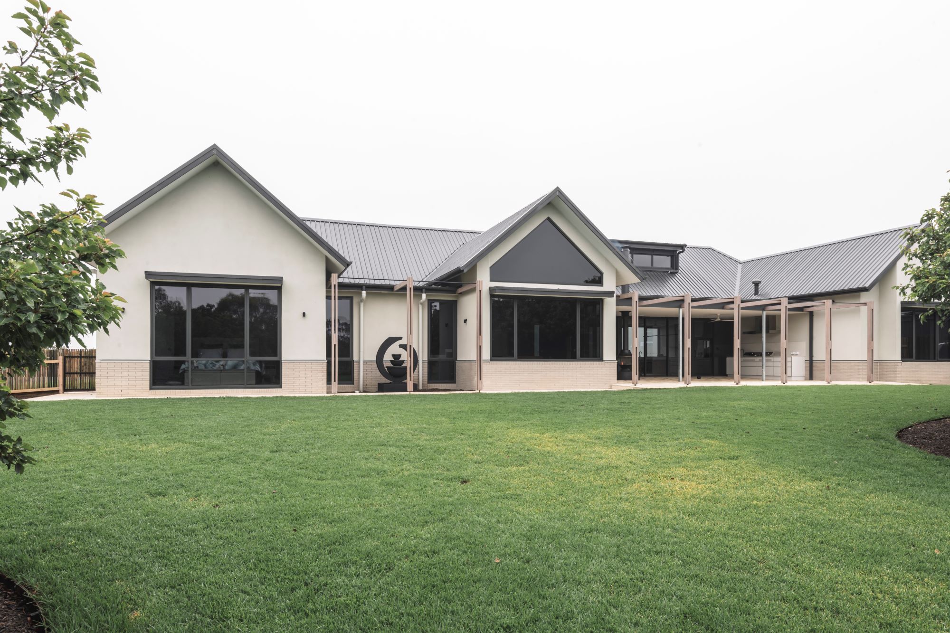
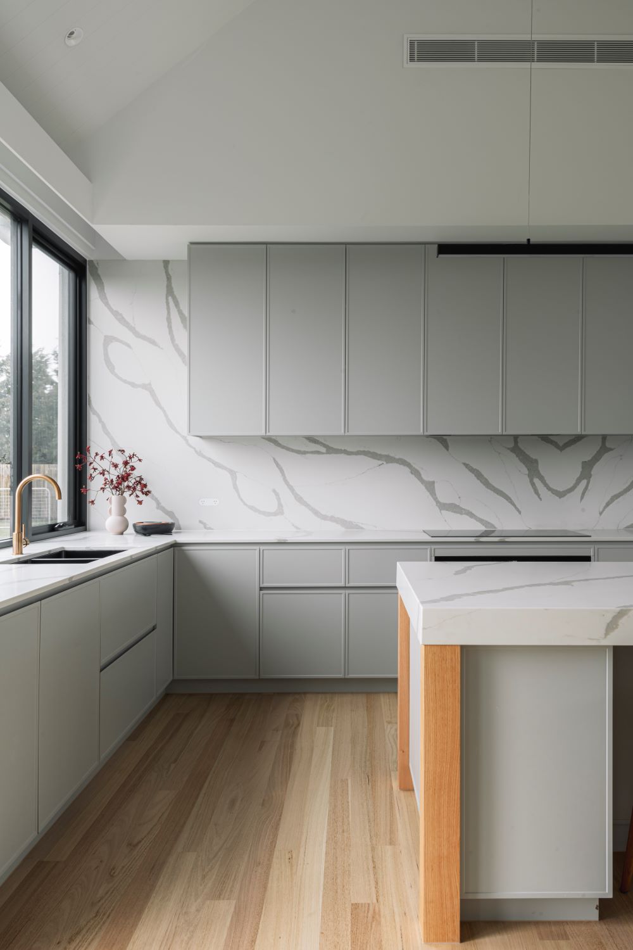
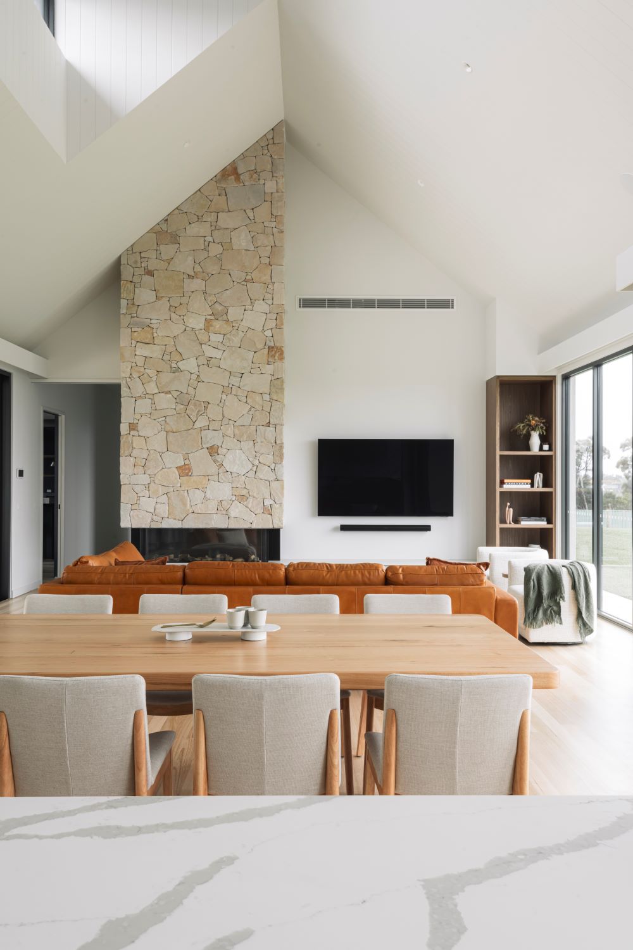
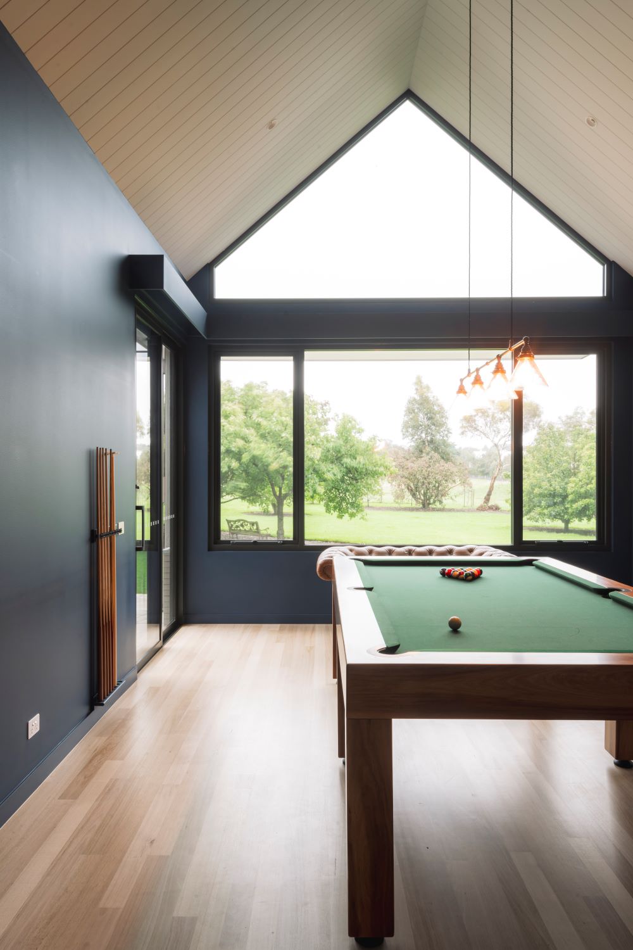
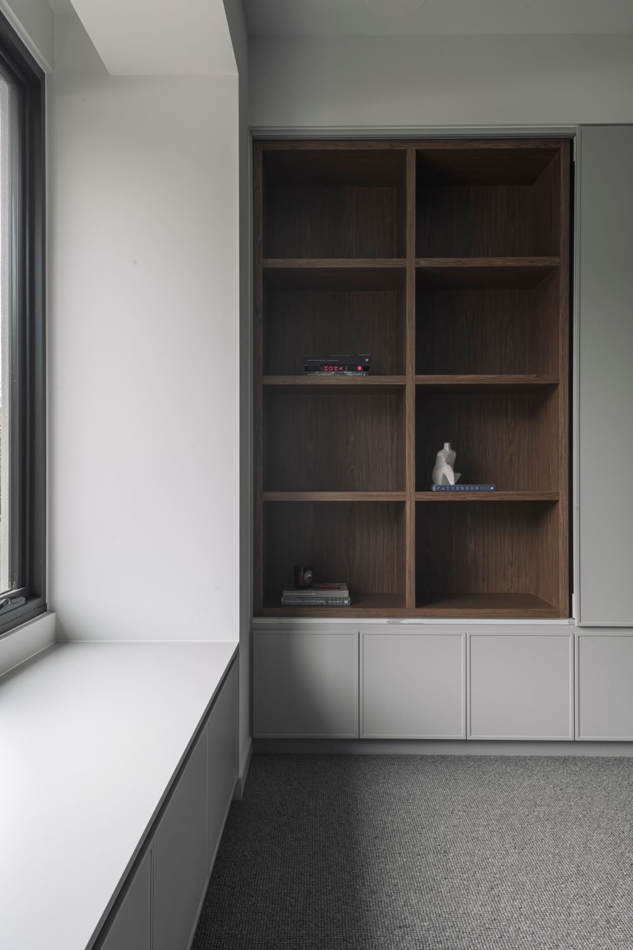
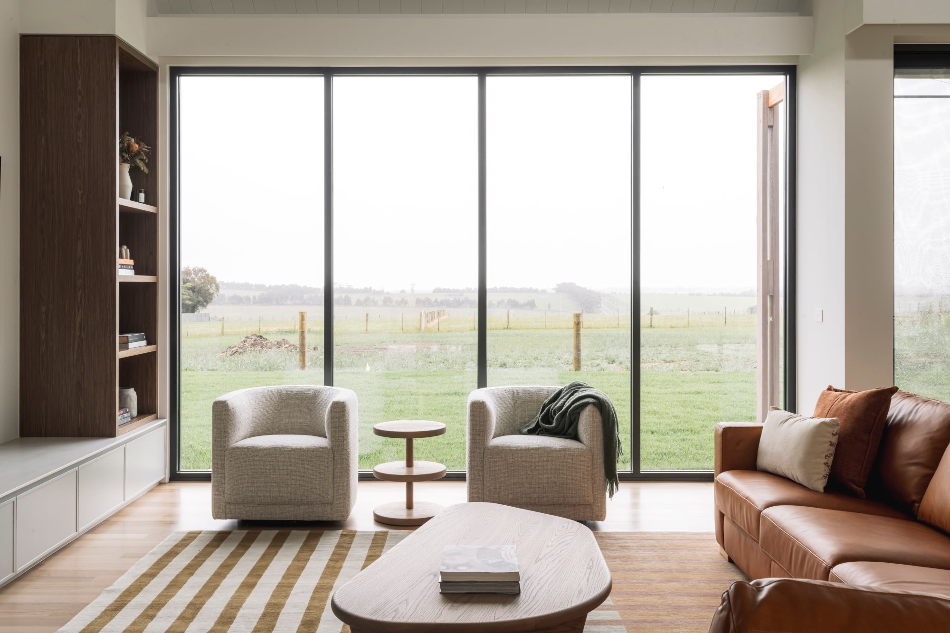
Architecture and Build Considerations
The Contemporary Farmhouse is designed with a simple, elongated floor plan to maximize northern light in the main living spaces while capturing the breathtaking views across the valley to the south. The exterior is characterized by warm greys and dark charcoals, accented with hardwood timber pergolas that will gracefully silver over time. Flush junction details, particularly between the indoor and outdoor spaces, were meticulously planned, with special attention to accessibility for our clients as they approach their mature years. Complexities in the cladding detailing, such as the v-groove eave linings and the alignment of the vaulted ceiling apex with the cantilevered stone fireplace, required exceptional craftsmanship and coordination.
The Resulting Design
The interior design of the Contemporary Farmhouse was developed to create a calm, relaxing sanctuary for our clients, with a focus on seamless integration between indoor and outdoor living. The main living space features a sculptural cantilevered stone fireplace as the centerpiece, complemented by warm white v-groove ceilings and soft grey shaker-style cabinetry. The bathrooms incorporate accent greens with mottled sage feature tiles, tying the interior to the lush surrounding landscape. The billiard room, with its deep navy walls, provides a bold contrast and serves as a dedicated space for nighttime entertaining, complete with an elaborate bar area.
