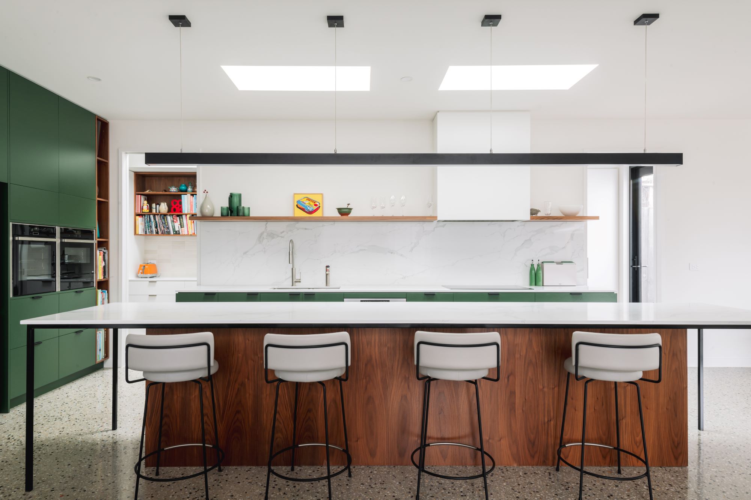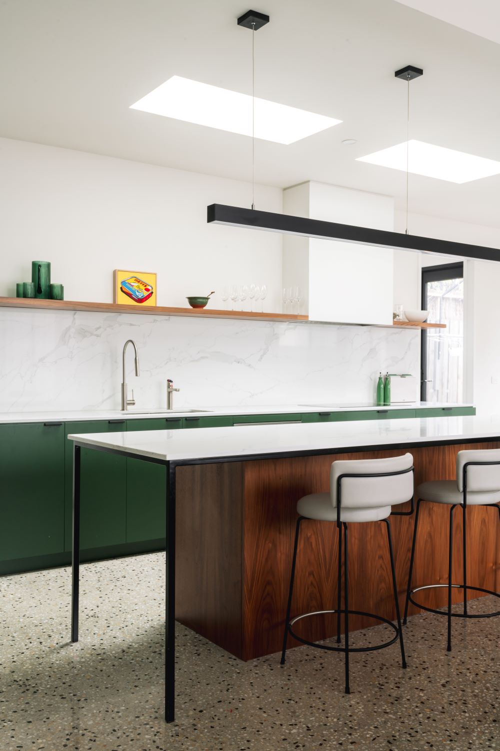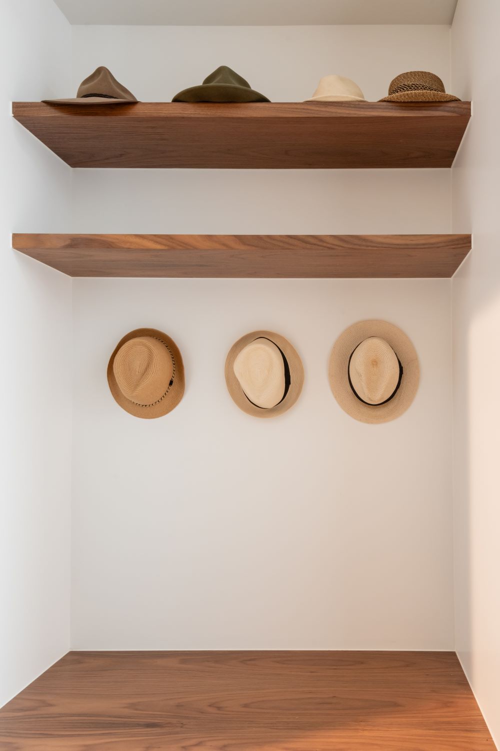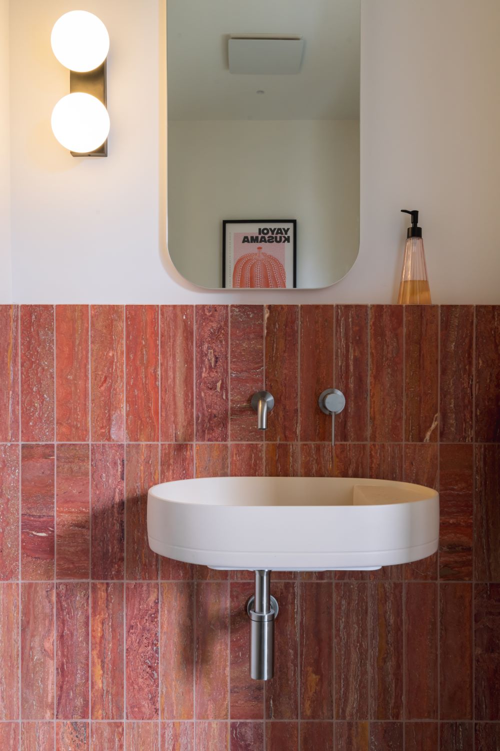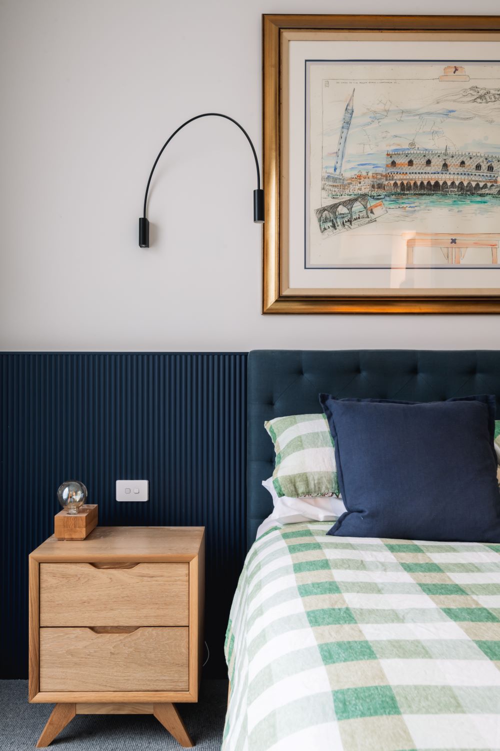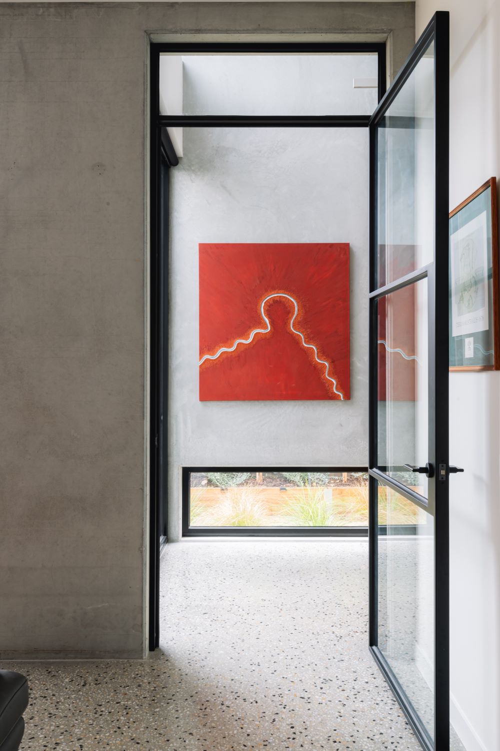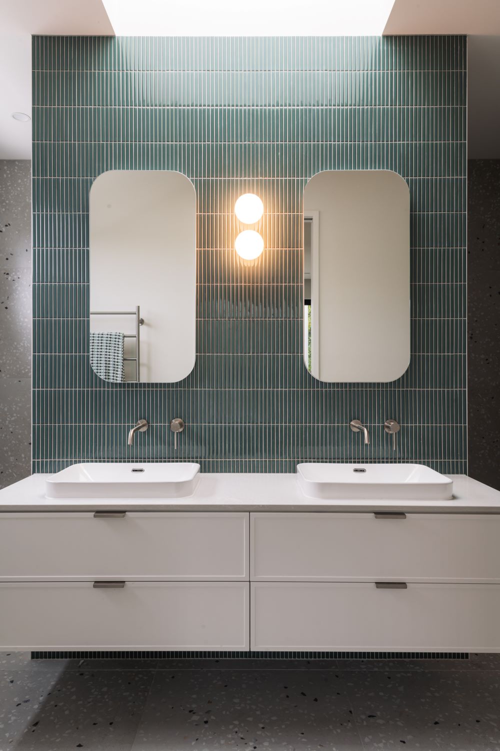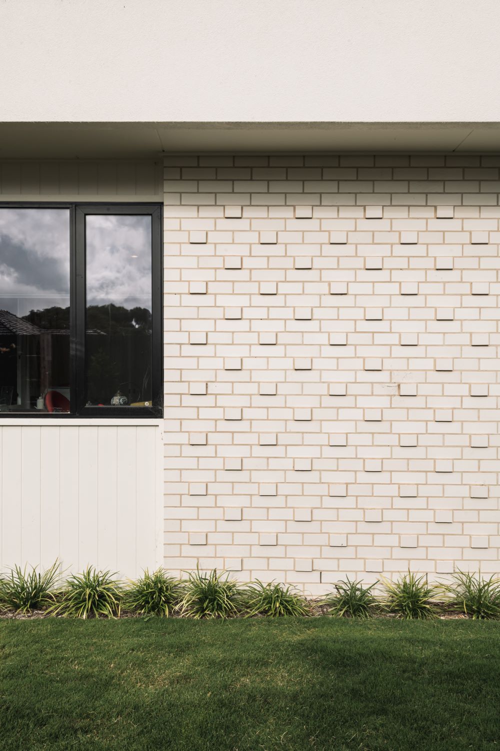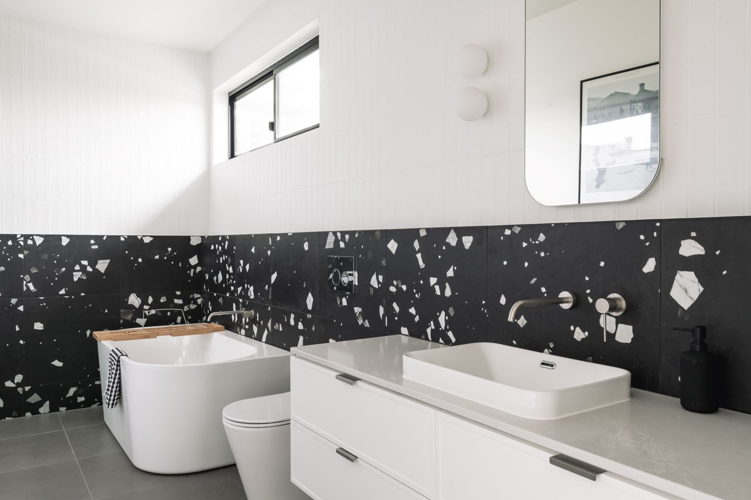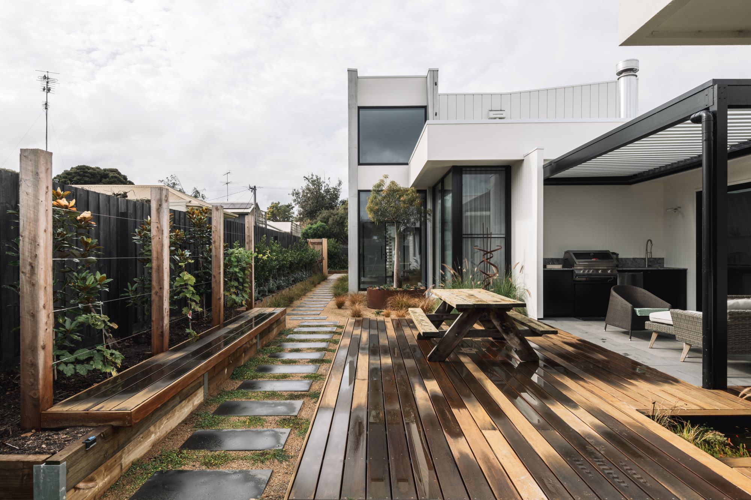Custom Architectural Home: GALLERY HOUSE
A mid-century inspired masterpiece, seamlessly blending artful design with innovative architecture in the coastal town of Barwon Heads.
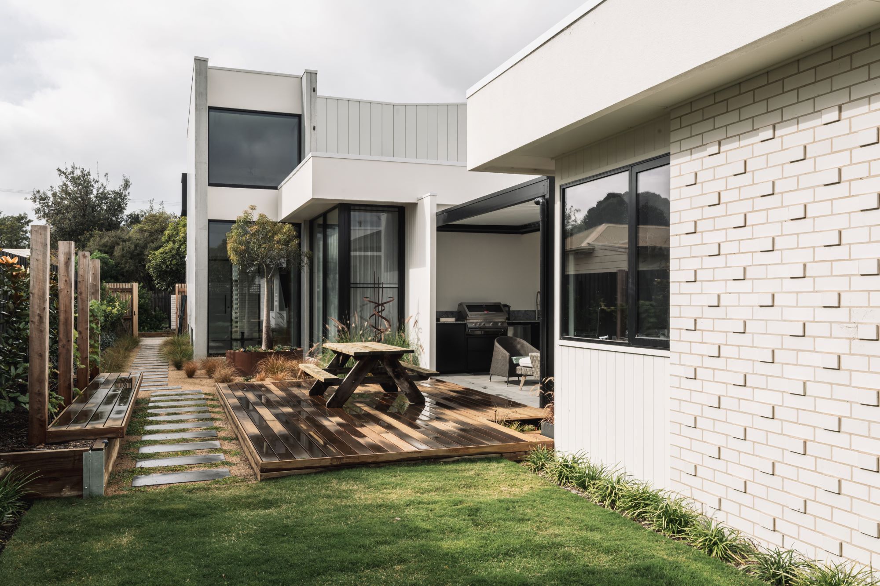

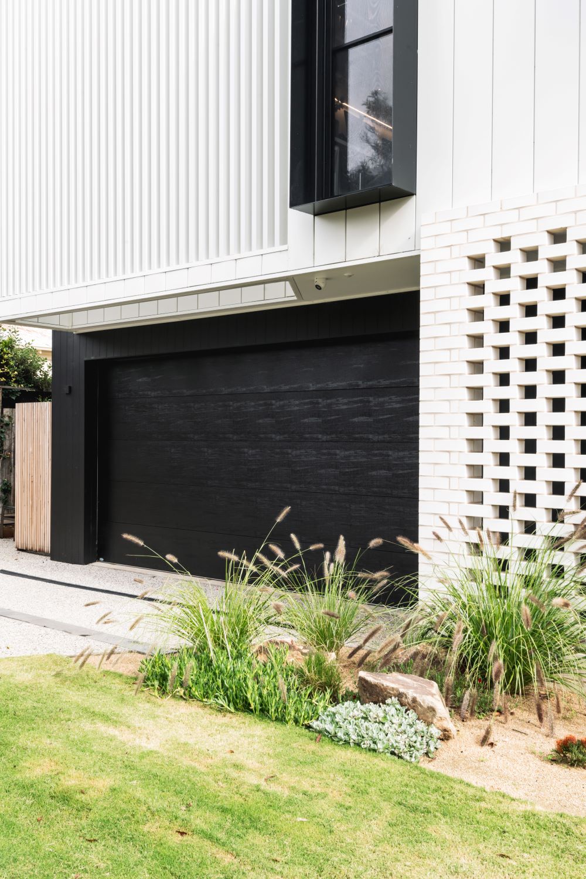
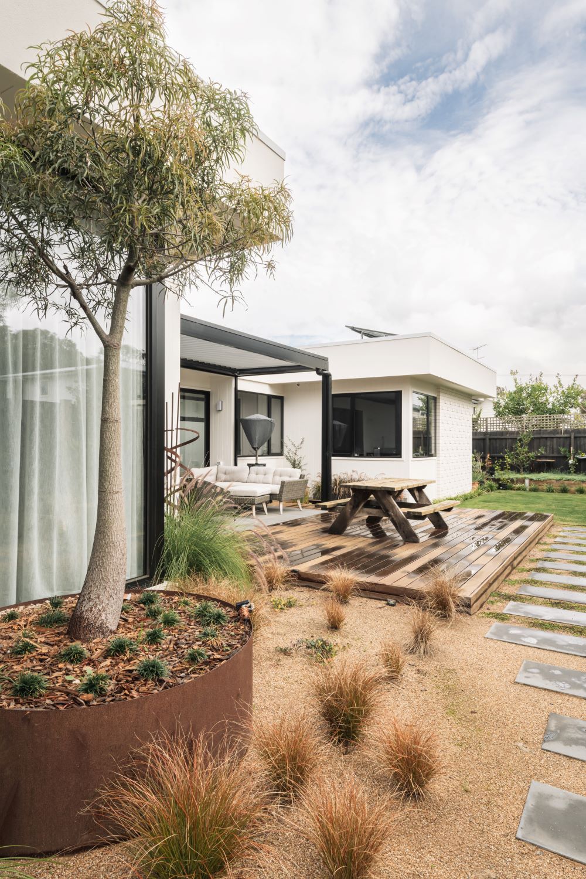
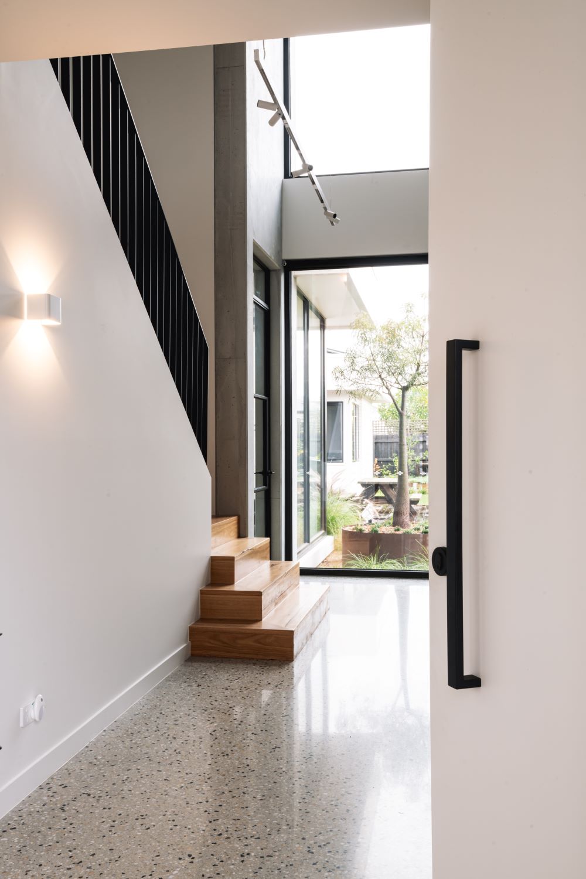
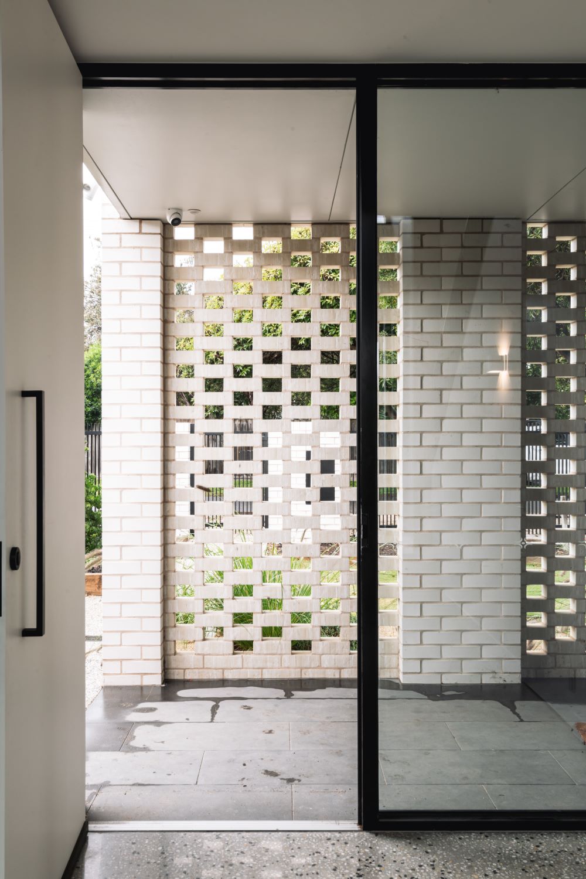
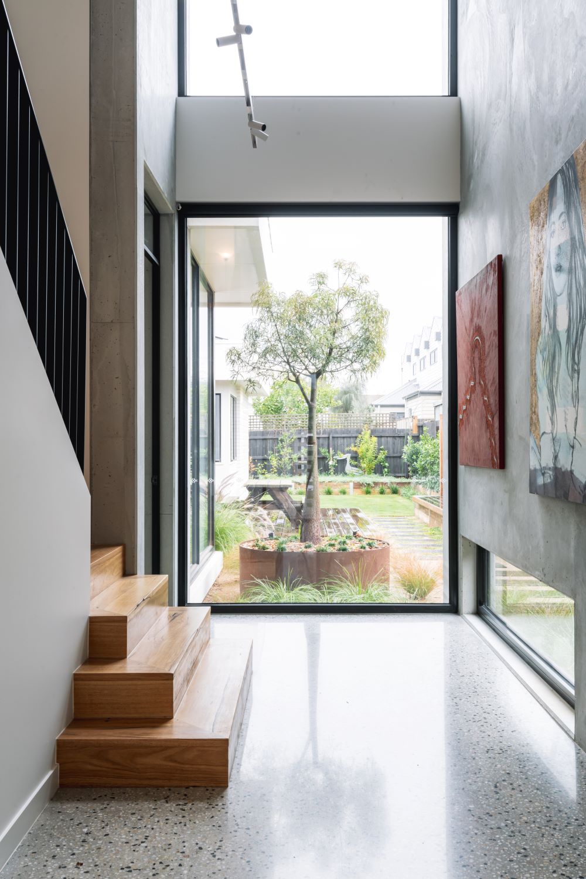
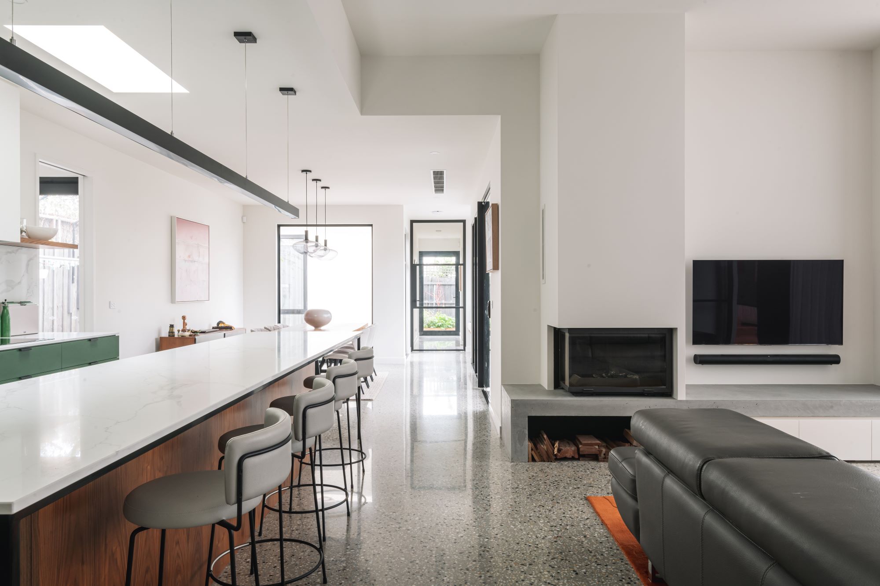
Architecture and Build Considerations
The Gallery House is designed with a focus on balancing the aesthetics of art display with the architectural elements of the home. Key considerations include the use of pre-cast concrete tilt panels, white bricks with a mid-century inspired hit and miss brick screen, Colorbond interlocking metal wall cladding, and custom steel detailing. The design also integrates aluminium batten privacy screens, emphasizing the client’s desire for both functionality and visual appeal. The inclusion of a solar system, high-quality double-glazed doors, and windows, along with the use of hydronic heating embedded into the custom concrete mix screed, showcases a commitment to sustainability and innovation.
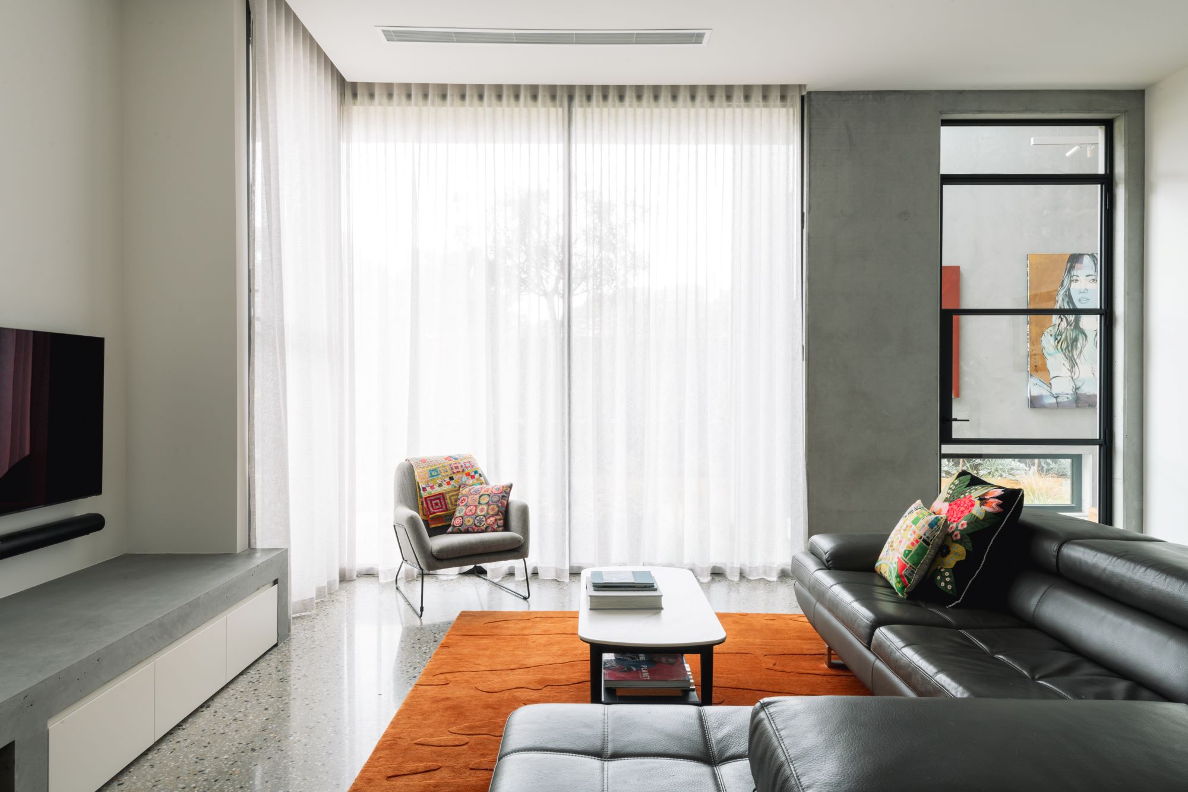
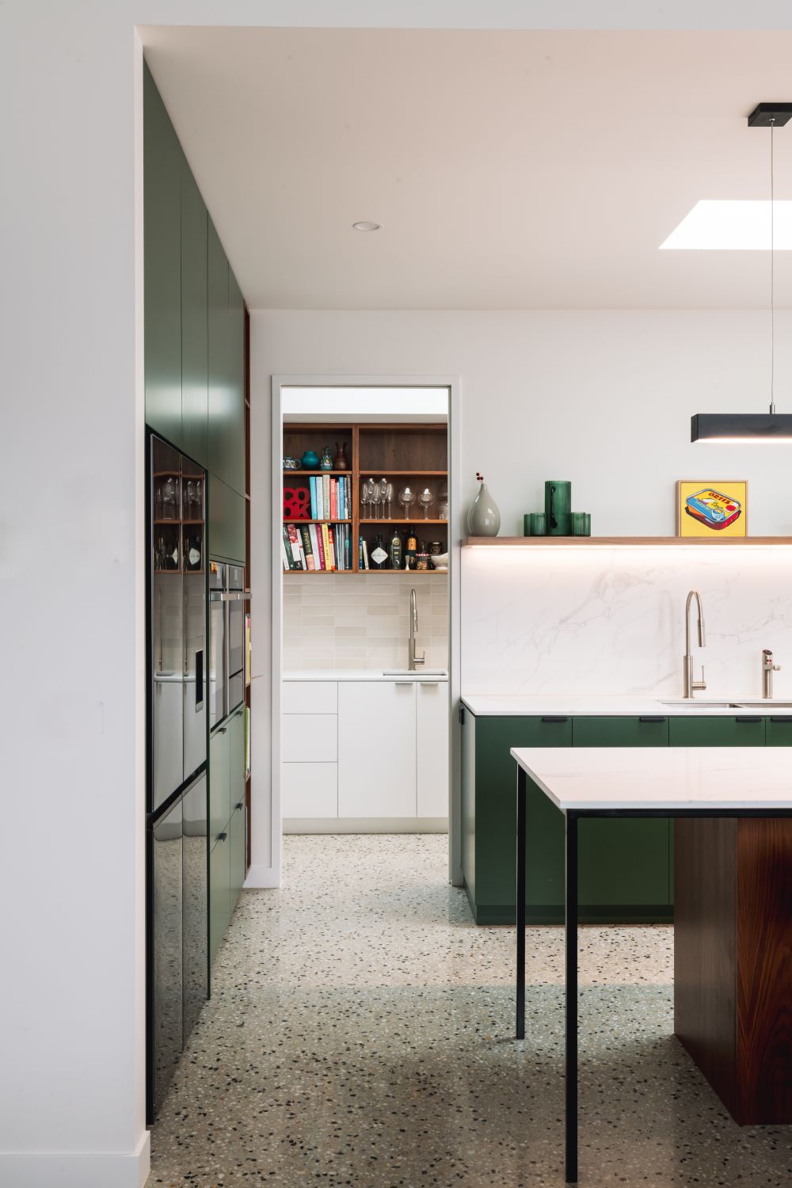
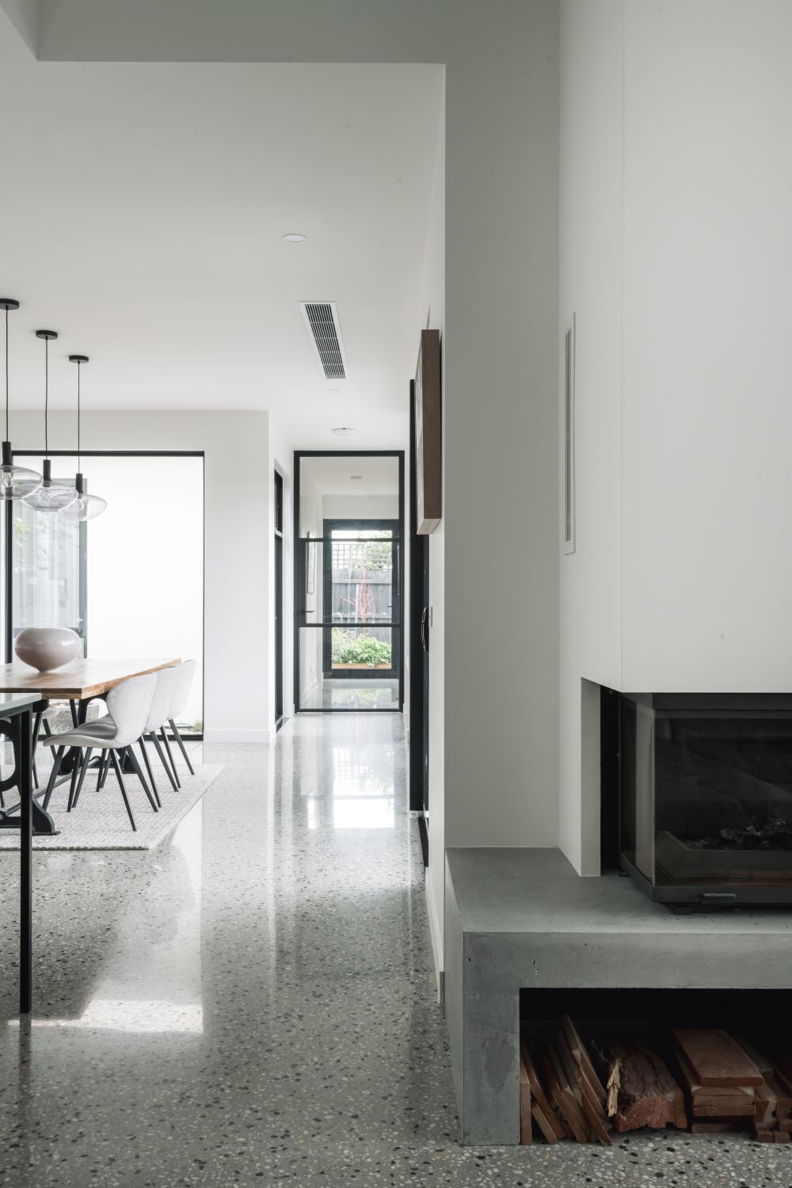
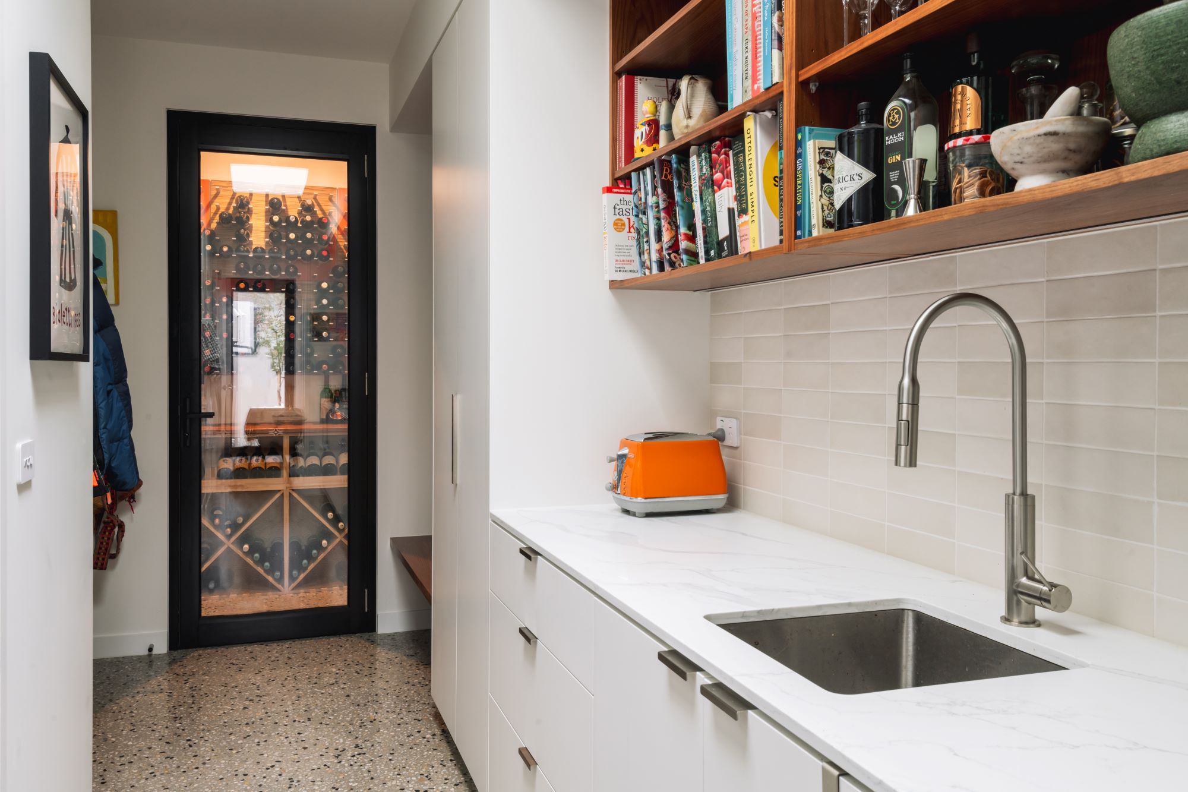
The Resulting Design
The resulting design of the Gallery House is a harmonious blend of form and function. Upon entering, visitors are greeted by a double-height void space with exposed concrete panels and a long view through to a central courtyard, creating a strong sense of arrival. The open-plan kitchen, living, and dining areas wrap around this central courtyard, providing seamless indoor-outdoor living with an alfresco area featuring operable louvres. The interior design pays homage to the client’s love of art with an evocative use of color in key areas, balanced by neutral tones to highlight the artwork. The home’s construction and design were executed with exceptional attention to detail, ensuring that both aesthetic and practical needs were met.
