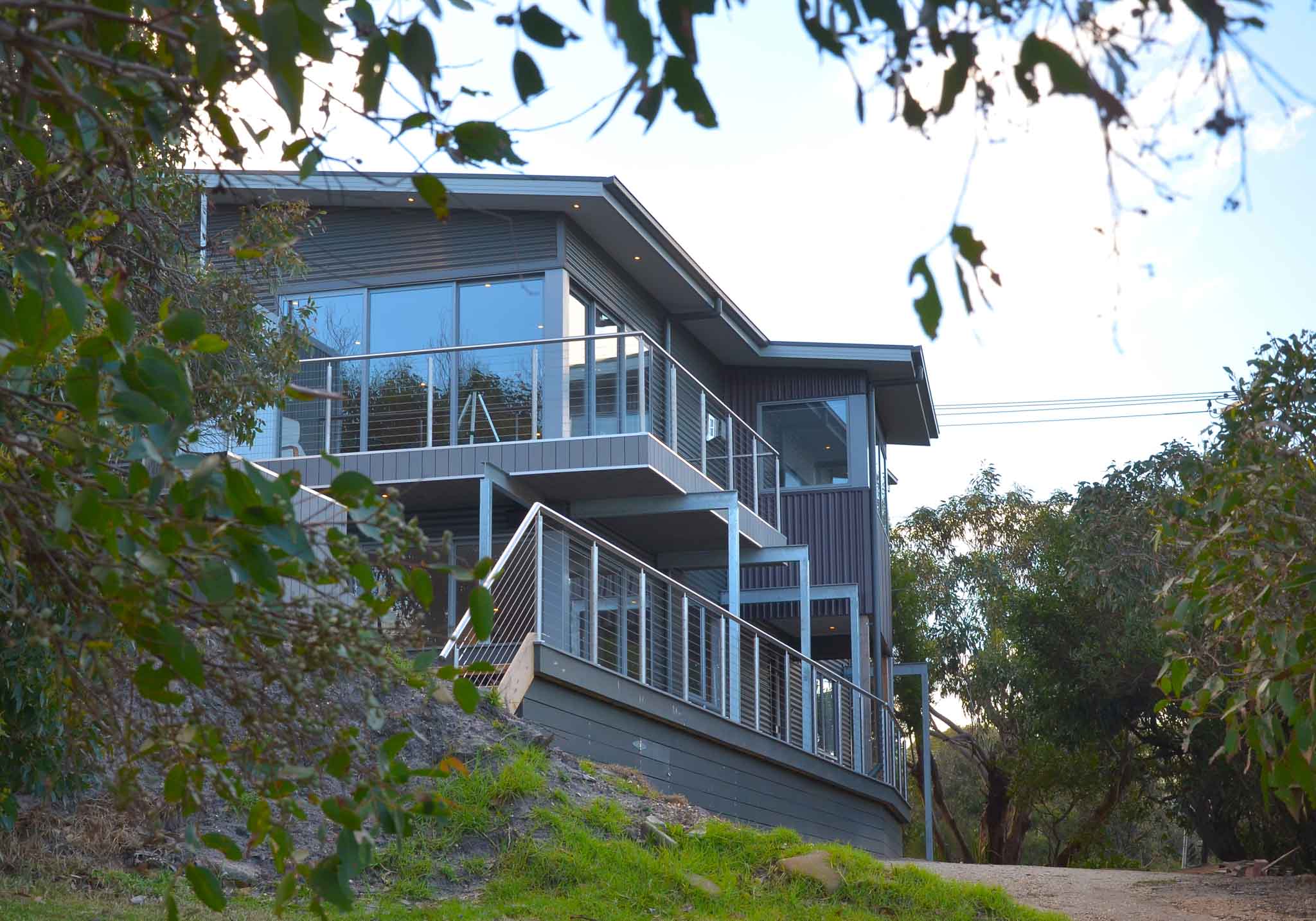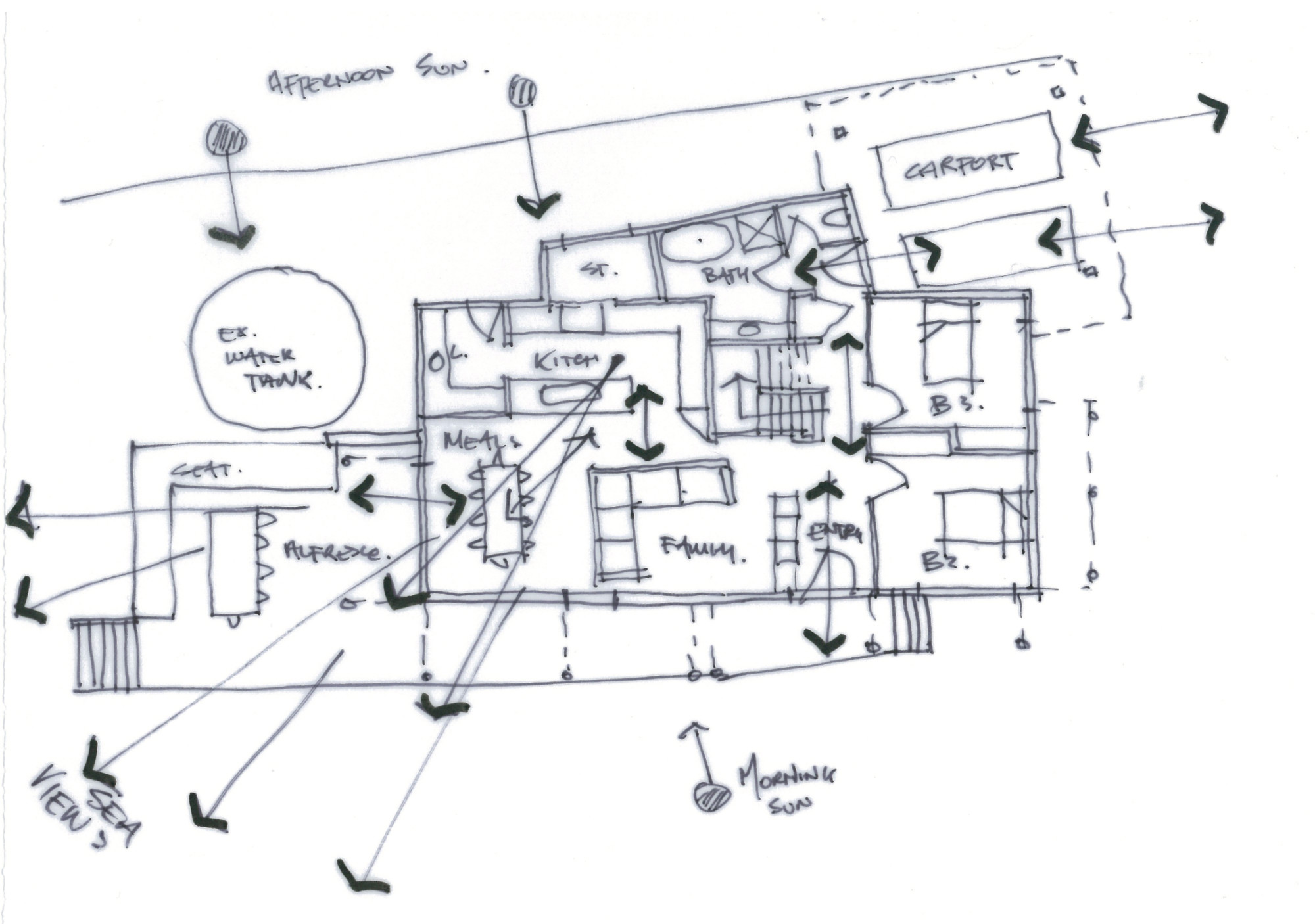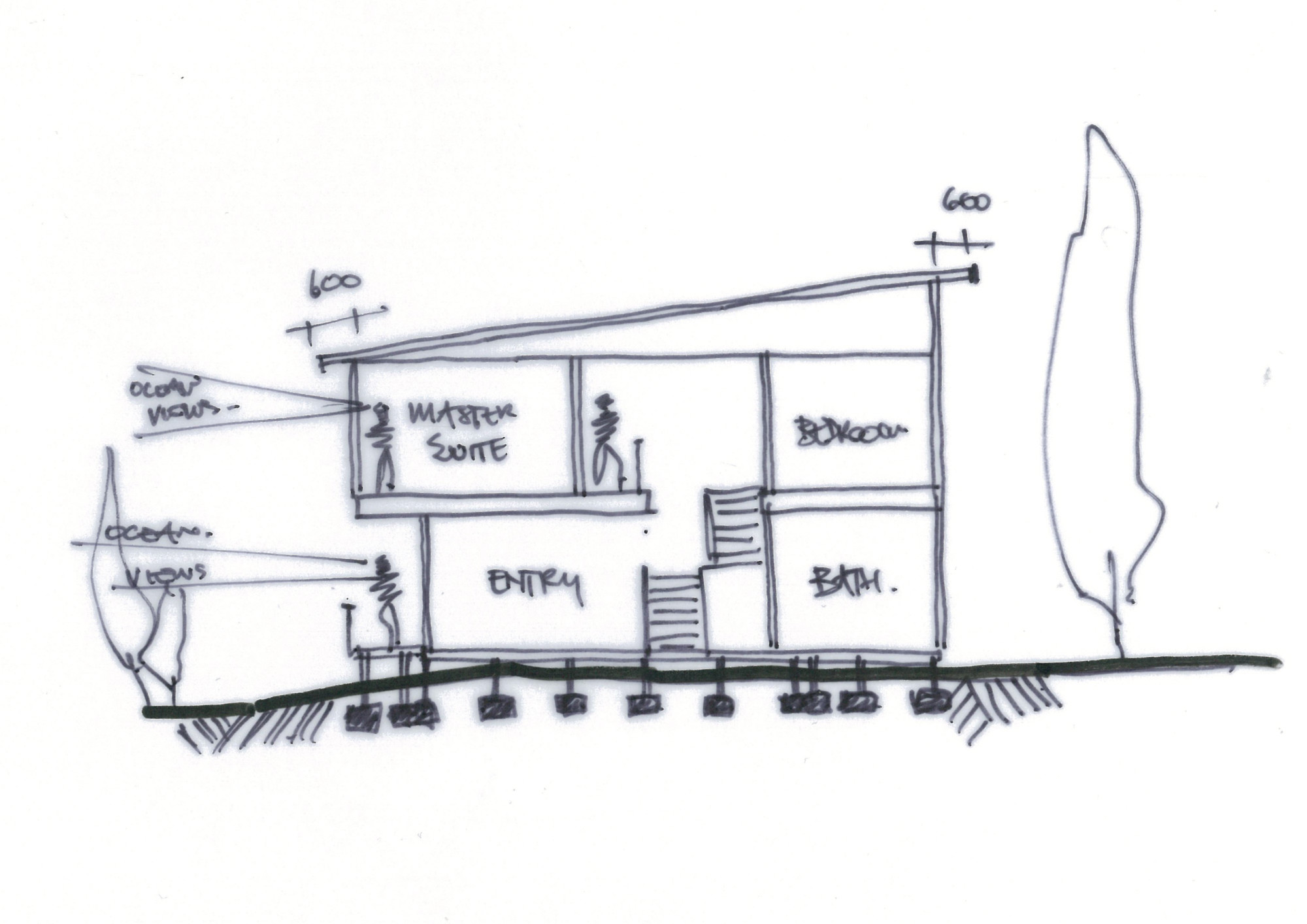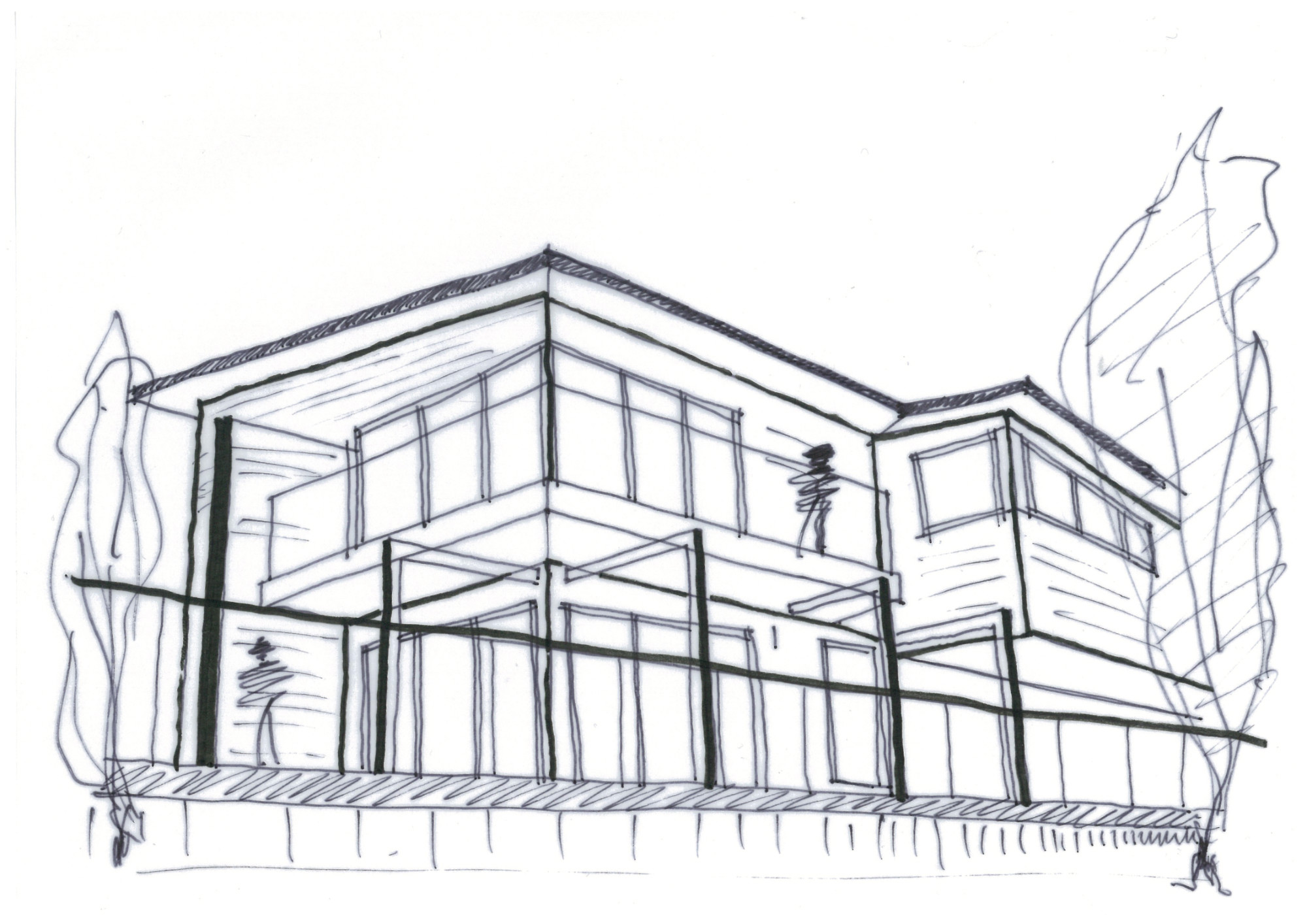Moggs Creek
Signature Homes Geelong transformed a tired 29 year old property into a modern award winning masterpiece centred to capture magnificent views of the Great Ocean Road.

Key Architectural And Design Considerations
The original single storey 95m2 home was demolished with only external walls remaining.
Signature Homes approached the design from an environmental perspective, remaining conscious of the owners’ desire for a low maintenance home. The renovation and addition was completed with minimal environmental impact, with no existing trees removed and a solar hot water service installed.
The Result
A 306m2 multi-zoned coastal home with living spaces positioned to capture views of the south east. The home has a perfect outlook from the main kitchen, meals, family area as well as from the first floor bar. Comprising 4 bedrooms plus a study, the spacious residence offers ample accommodation and a high level of serviceability.
This home truly optimises its space, and its very special coastal location. There is nothing better than sitting on the balcony with the telescope watching the stars and listening to the crashing waves.
This project was awarded National Winner – Solutions In Steel at the HIA-CSR Australian Housing Awards.

Architect's hand drawn sketch of the Moggs Creek project

Architect's hand drawn sketch of the Moggs Creek project - elevation

Architect's hand drawn sketch of the Moggs Creek project - elevation

