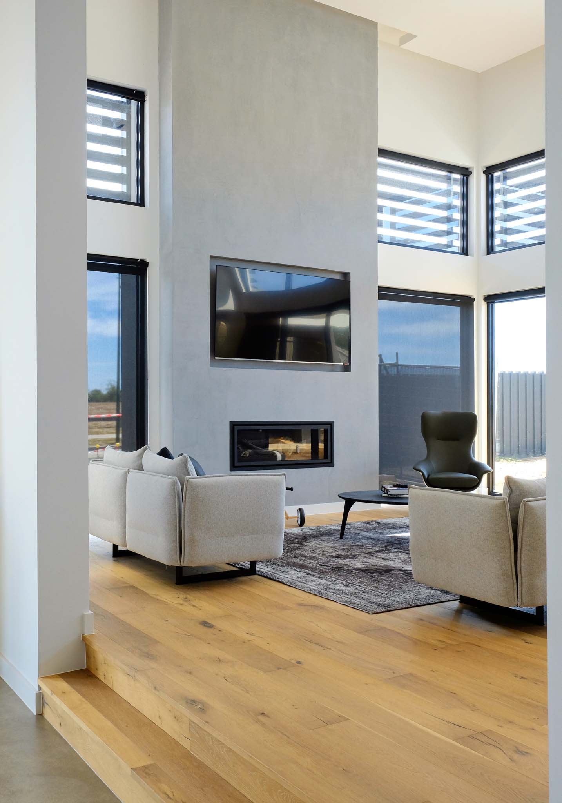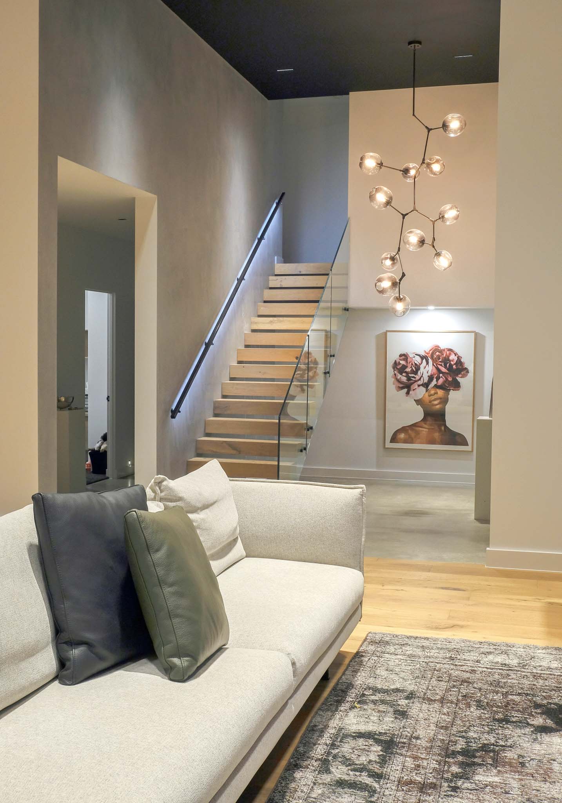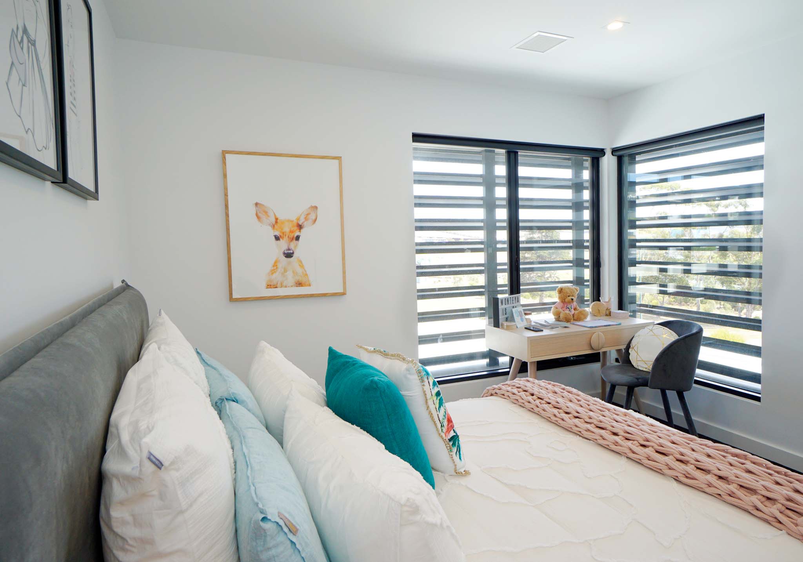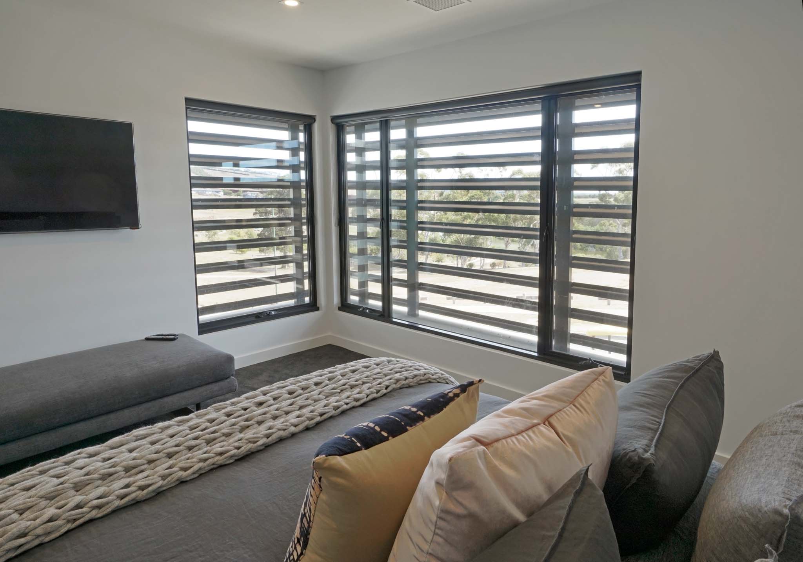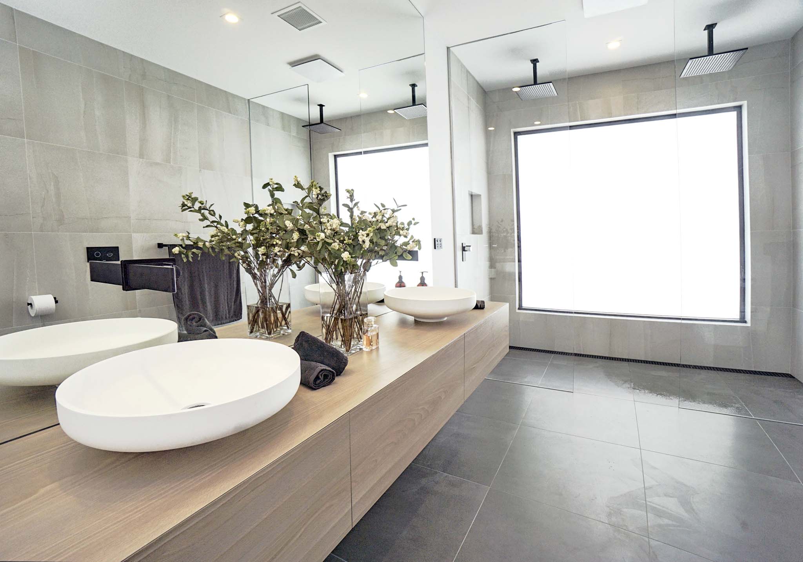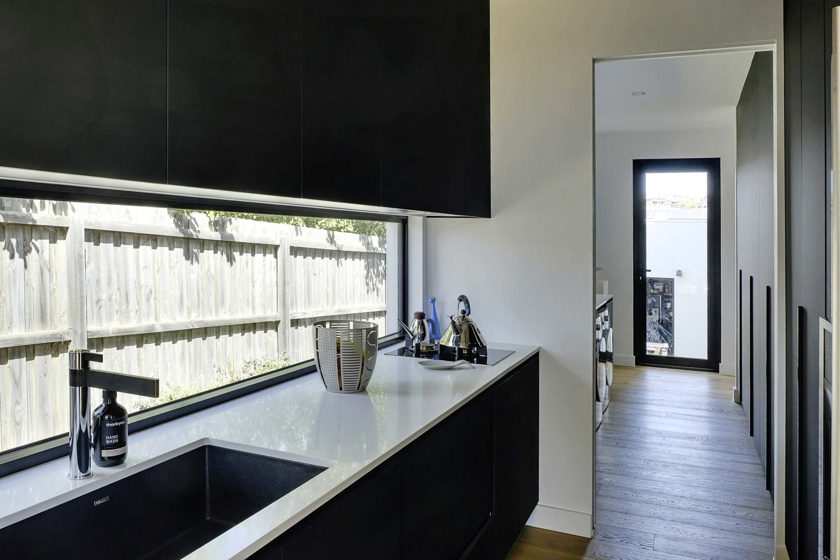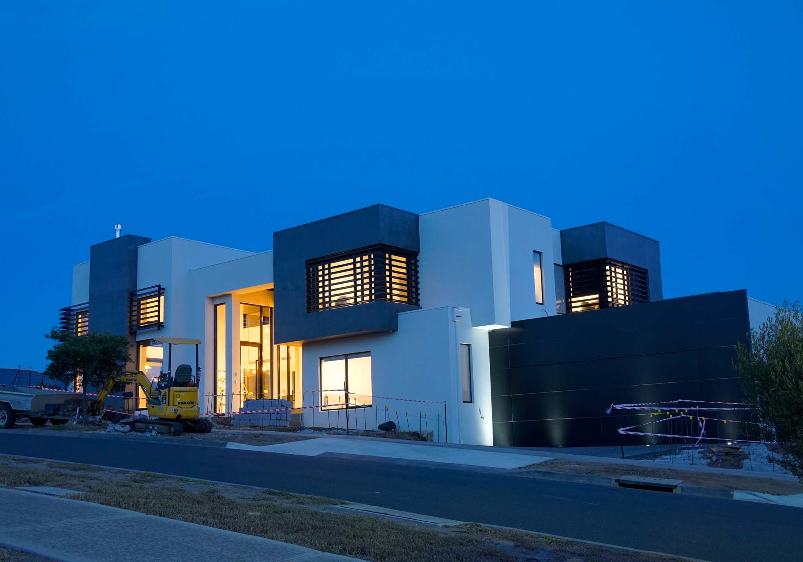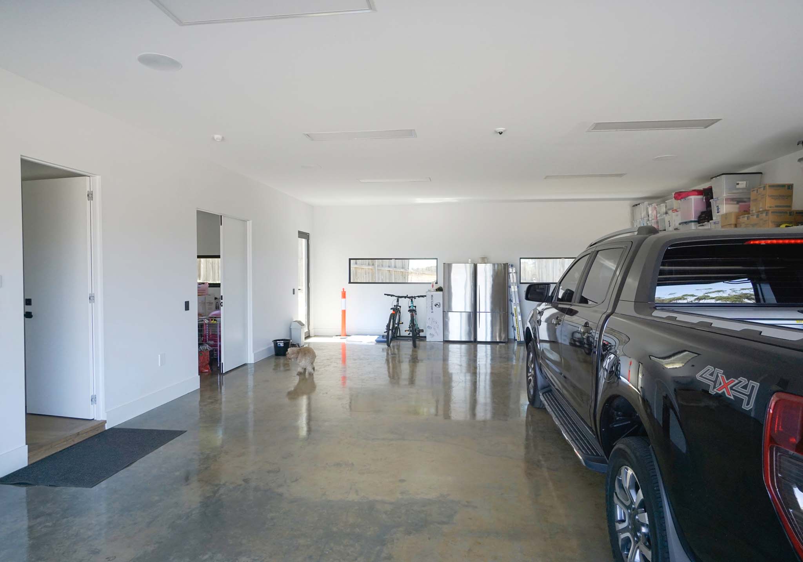Custom Build: RIVERGUM
Overlooking the Barwon River, this grand custom home epitomises luxury living. Its thoughtfully chosen material palette strikes a balance between the boldness of concrete and the natural light-giving sense of freedom and space. An architectural tour de force.
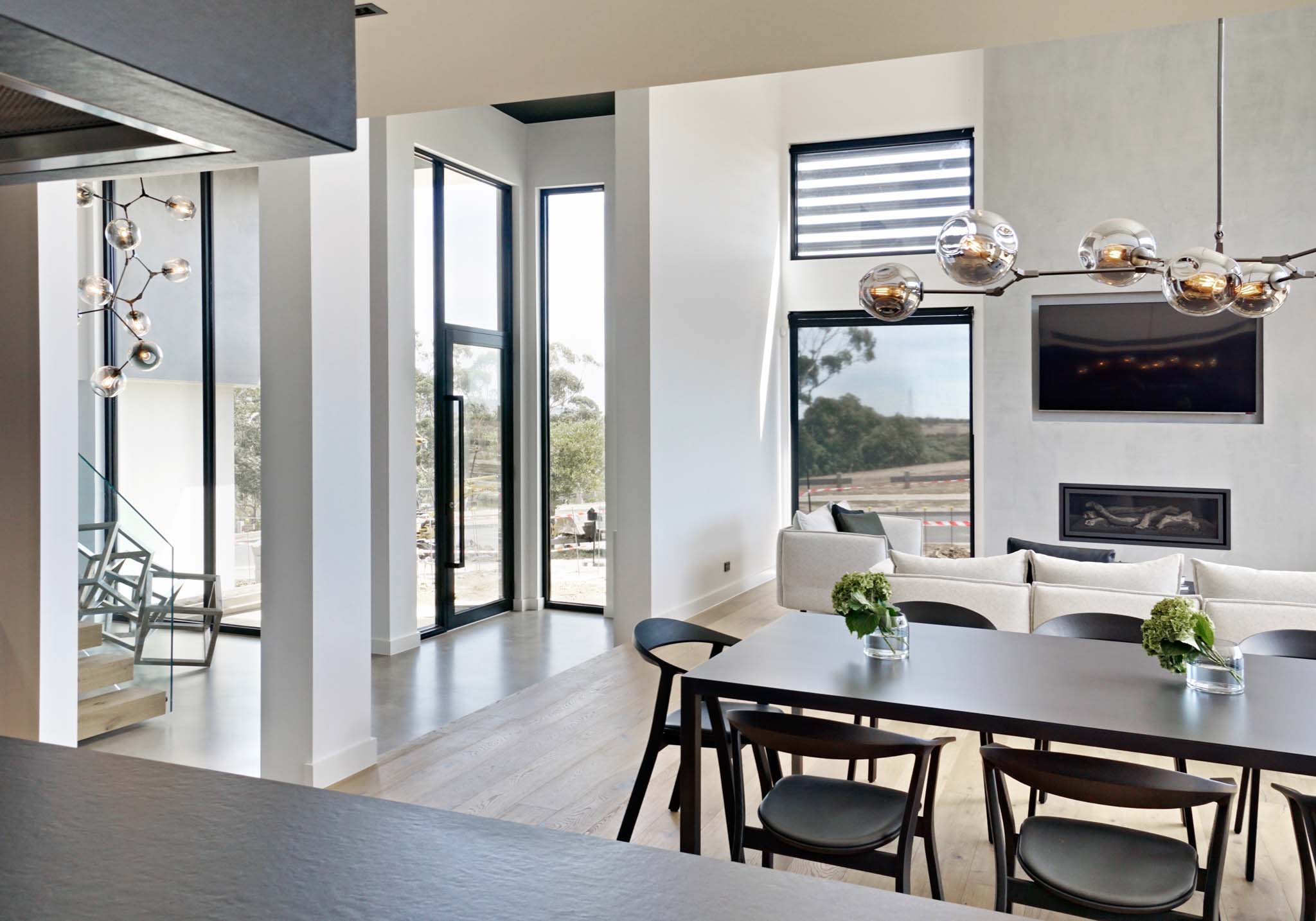
Architecture and Build Considerations
Signature Homes' team worked closely to ensure presence and grandeur were central to this design. While the sheer size of the home and its open design presented some challenges to heating and cooling, these were mitigated with careful analysis and planning.
For example, to ensure the multitude of windows didn't overheat the space, metal louvred screens were introduced to protect the interior from the sun. The design brief required a bold but private street presence, enclosing a light-filled, richly textured and layered interior.
The Resulting Design
A stately, multi-faceted home offering palatial living with exceptionally high quality finishes. The entire home is encompassed by large windows, allowing each area to be flooded with light, illuminating the interior's custom features. This home’s key elements are the matte concrete floors and timber stairs that look as if they are floating against a polished rendered wall.
The entryway features a dramatic designer light fitting, inviting visitors to lift their gaze to the dramatic, dimension-building black ceiling. Square set windows and ezy jamb doors with invisible hinges deliver clean modern lines throughout the home.
A concealed custom flush finish tilt garage door is hidden with luxurious Probond cladding, creating an invisible door for an uninterrupted façade.
Throughout, the detail, materiality and ingenuity result in a truly luxurious home.
