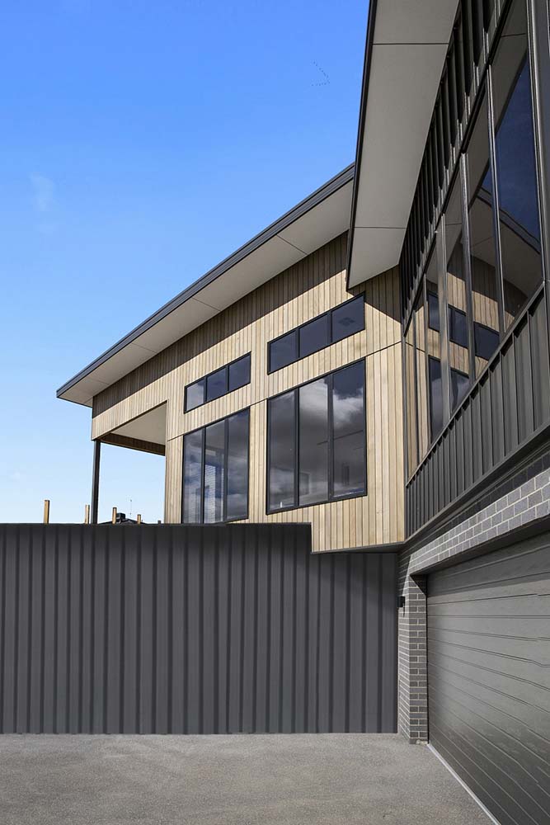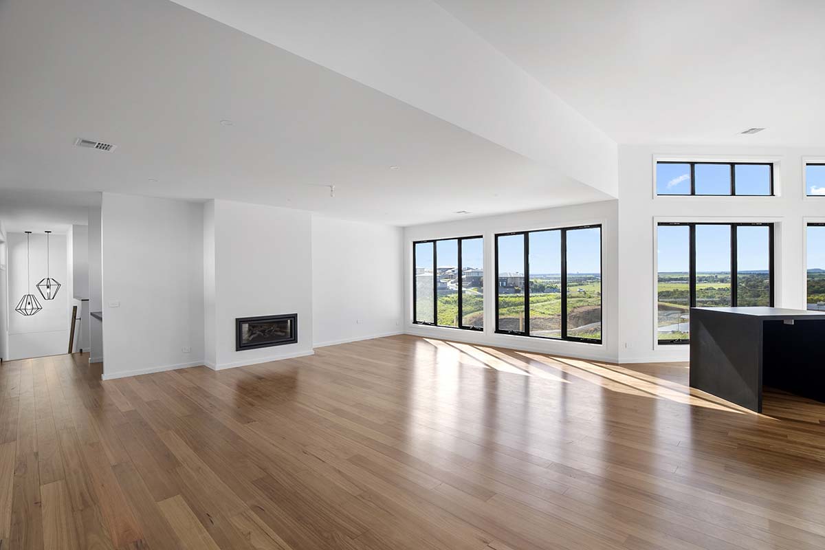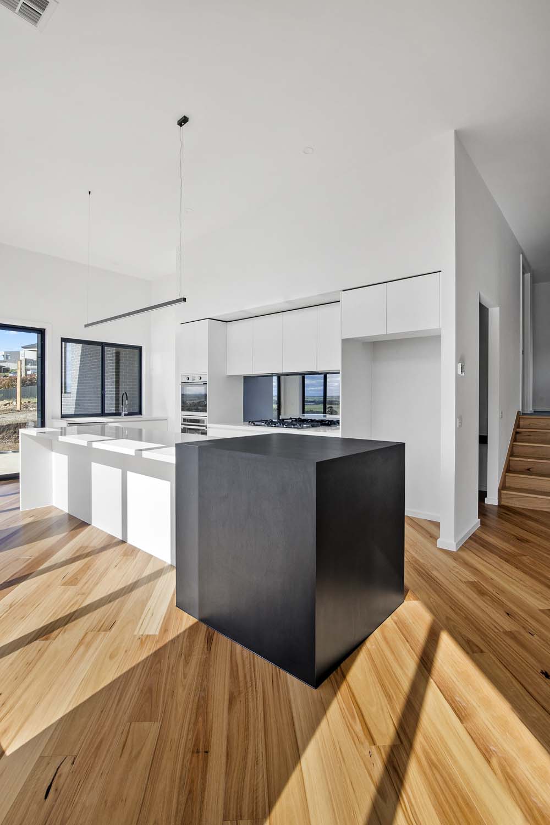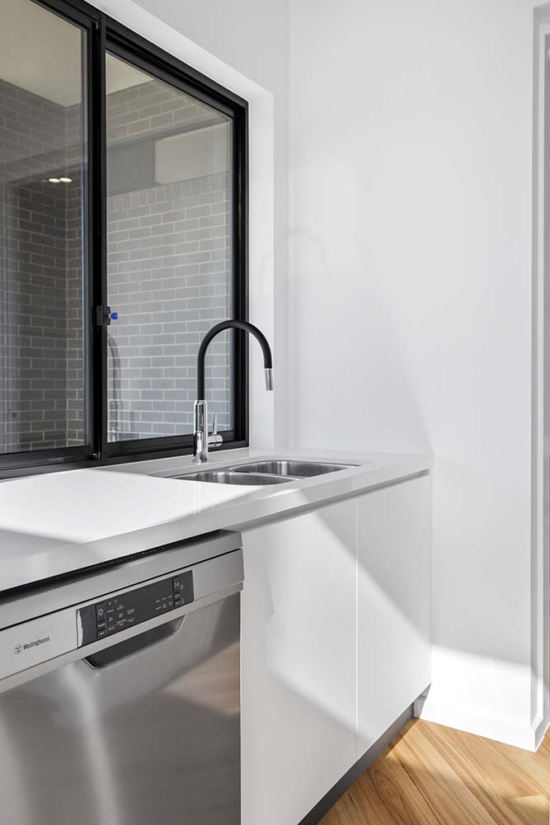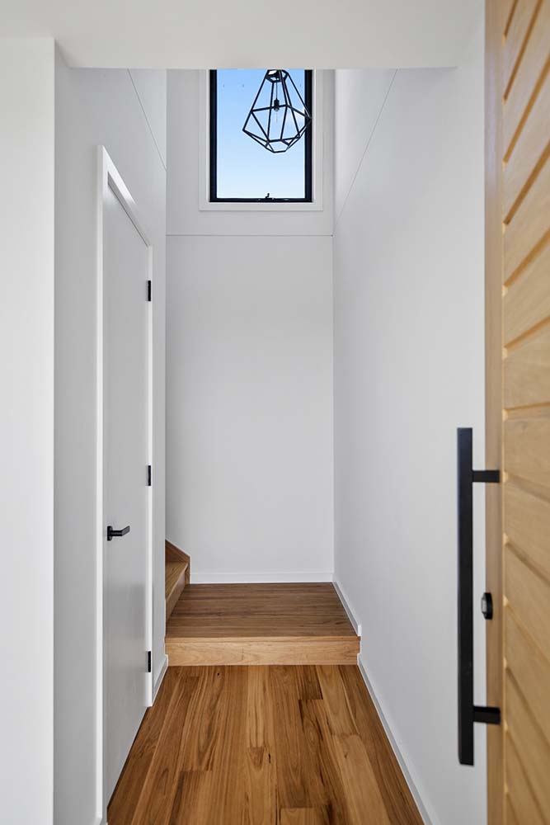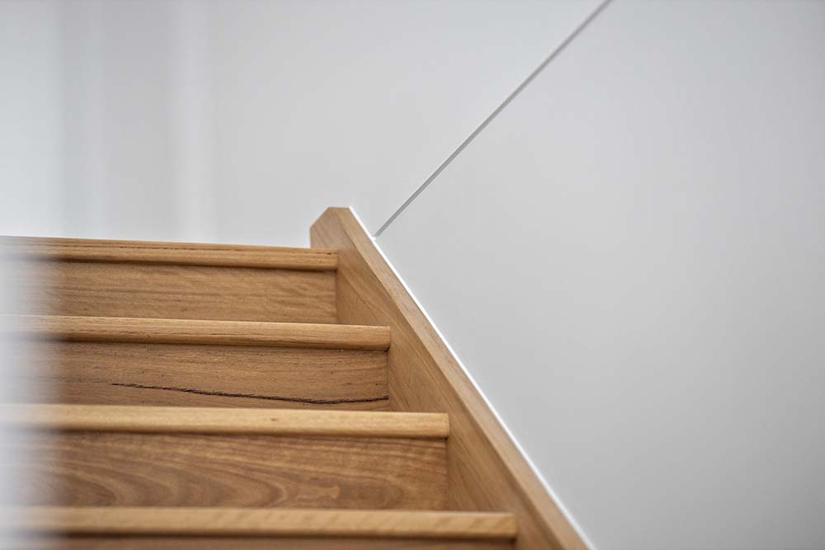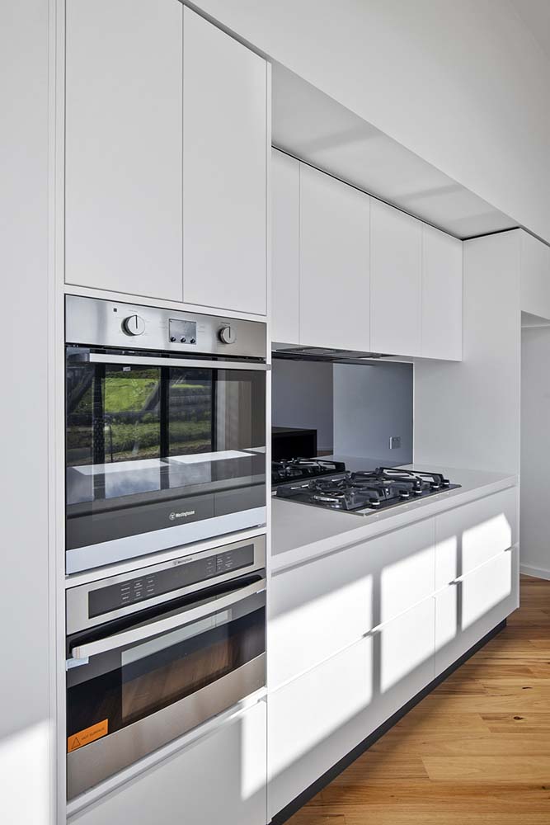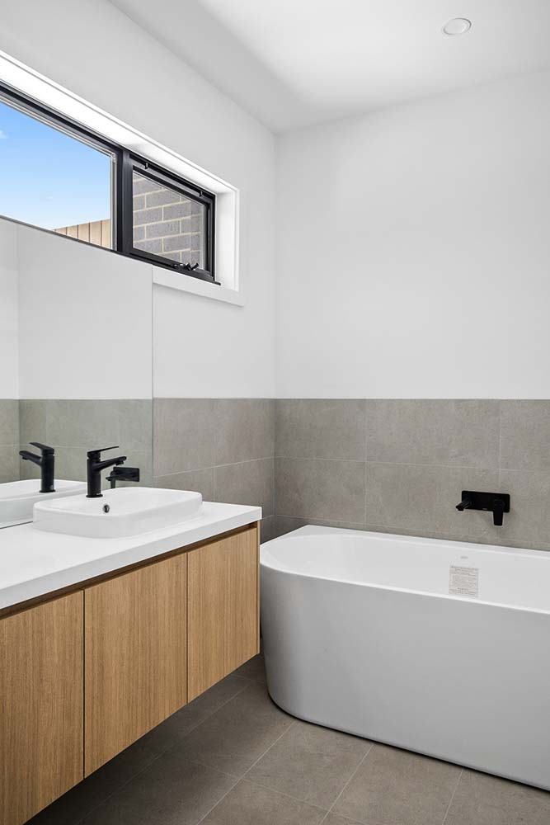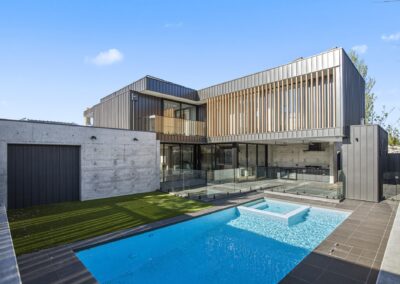UIREEnquire
Custom Build: Valencay
Arguably one of the most difficult sites in Highton, the sloping block presented a well-met challenge to create the perfect custom home.
A contrast of materials and colours to the façade makes this a masterpiece from every angle.
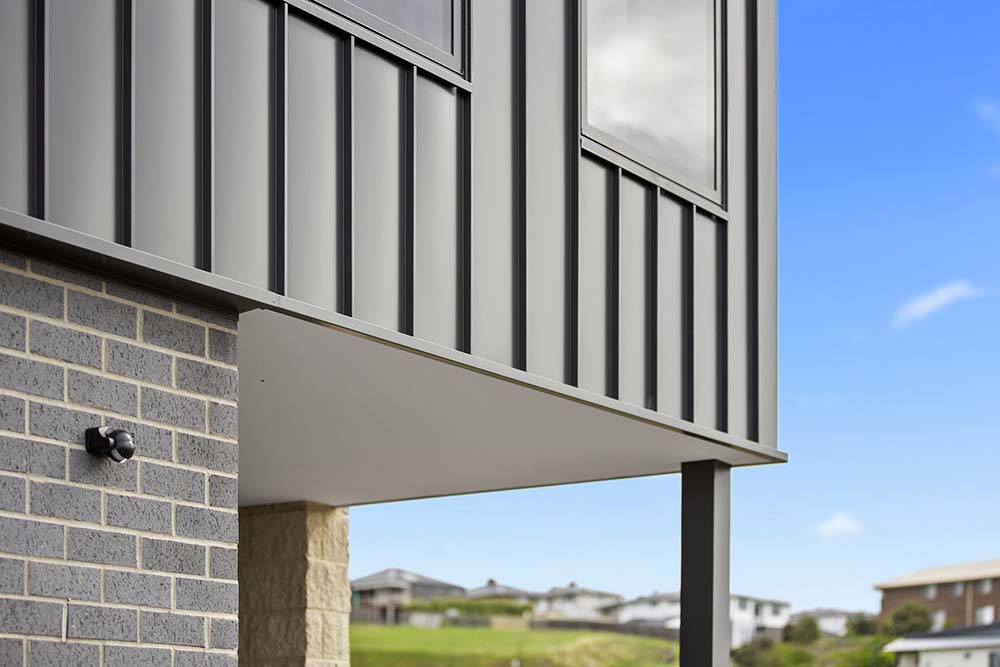
Architecture and Build Considerations
One of the most challenging aspects of the design brief considering the site conditions was our clients need for a four-car garage. To make the most of this unusual and complex block, a unique design was required.
The Resulting Design
As you enter through a blonde oak door, the high ceiling of the entryway welcomes you. Incorporated into the foyer area is the provisions for a lift to be installed in the future. The blackbutt timber stairs draw you up to the living area where the blackbutt timber flooring continues.
The living and dining area pivots towards the left to present the kitchen and study. The timber flooring continues on its original path and creates an enticing angled base for the kitchen joinery to flourish. Large windows encompass this level with light pouring into the space and reflecting off the angles presented to us.
A small flight of stairs announces another zone of the home is close by. As we make our way into the passage, there is a powder room that is easily accessible to guests, without having to venture into the more private space of the bedrooms. With the seclusion of the bedrooms and an additional lounge room, this home can be enjoyed as a whole, or sectioned off if you are entertaining.
Externally the dark grey of the Colorbond Monument cladding and Austral Industrial Iron brick, is celebrated by the partnership of the Adbri Ivory split faced block feature wall and the timber cladding.
