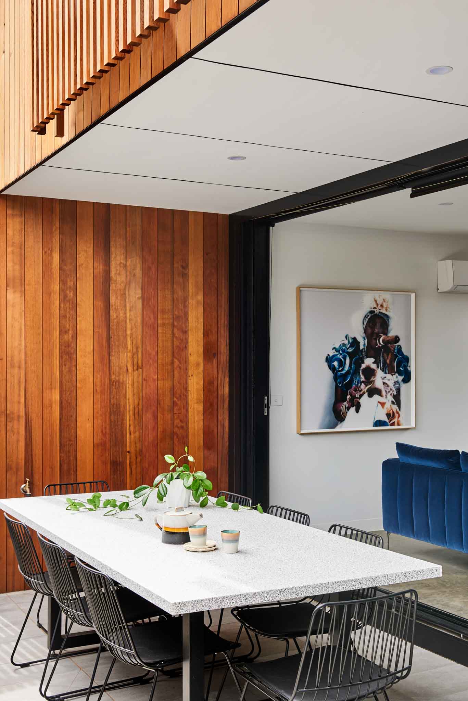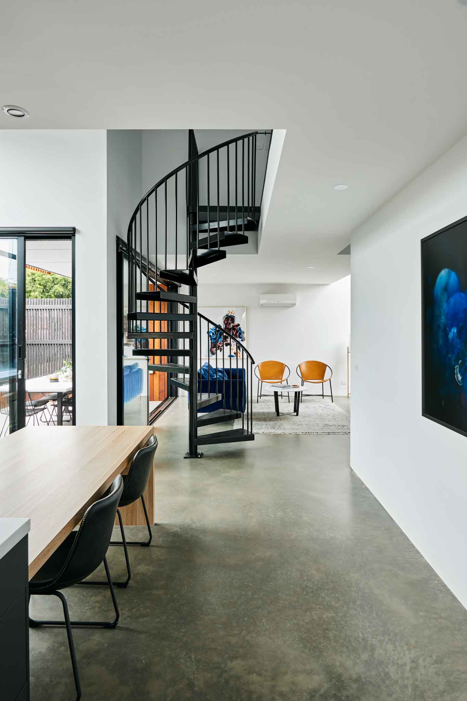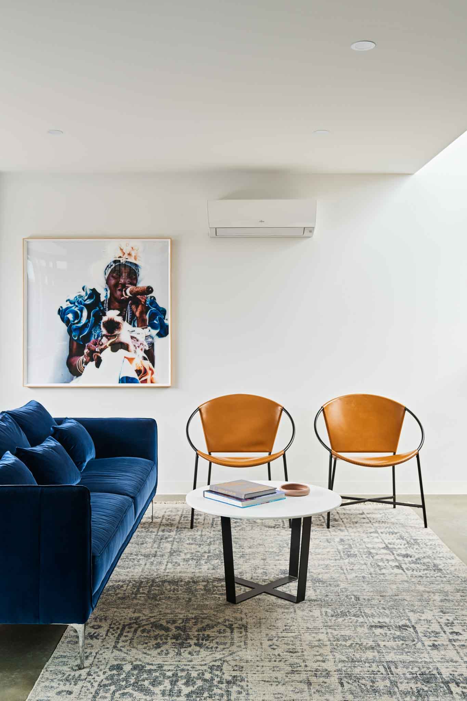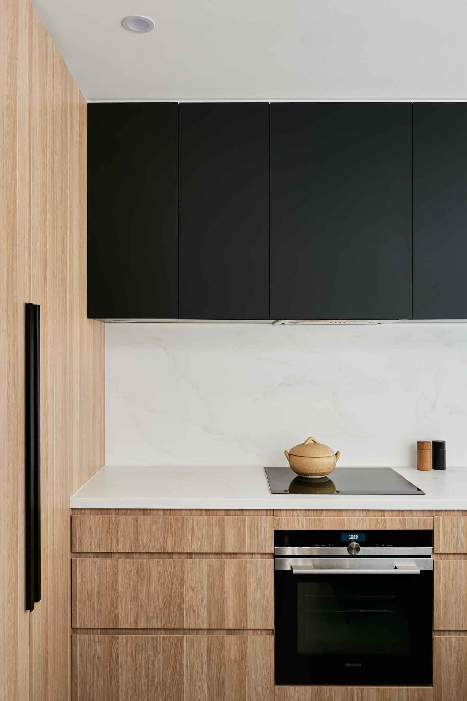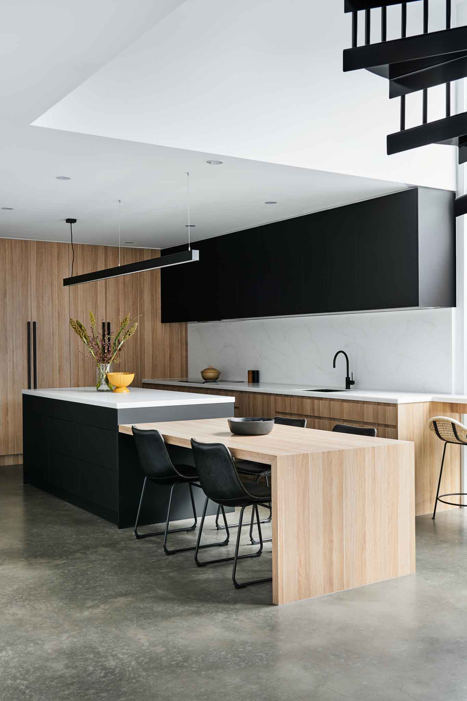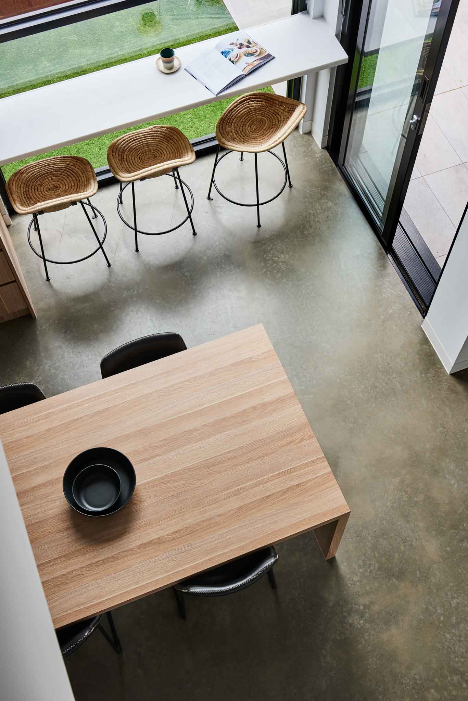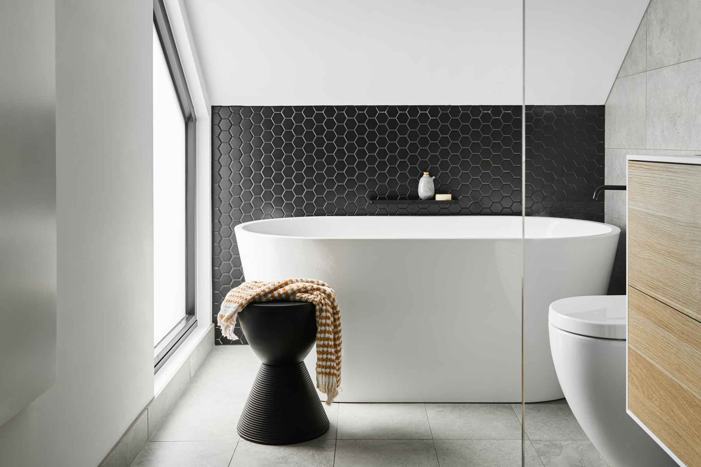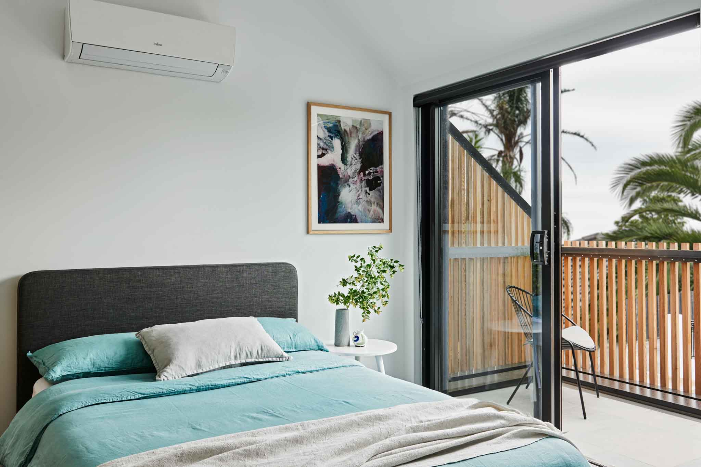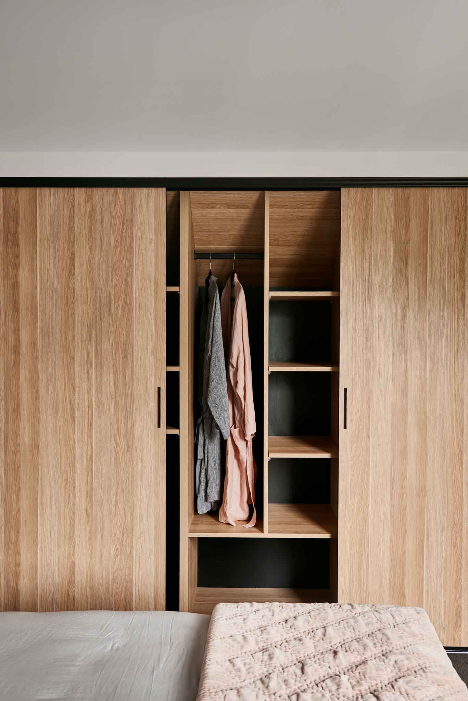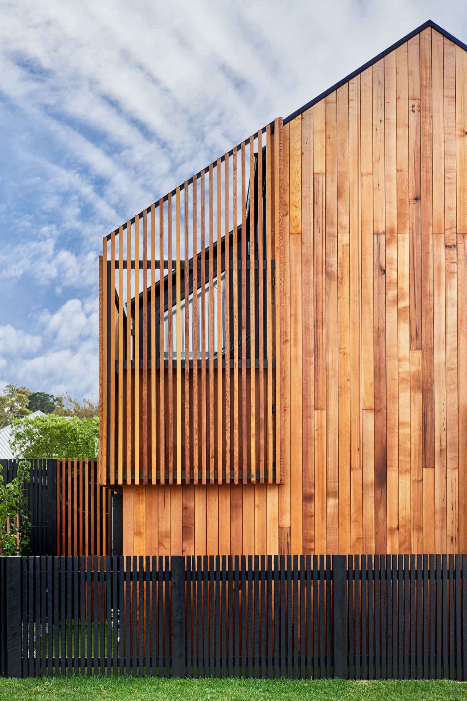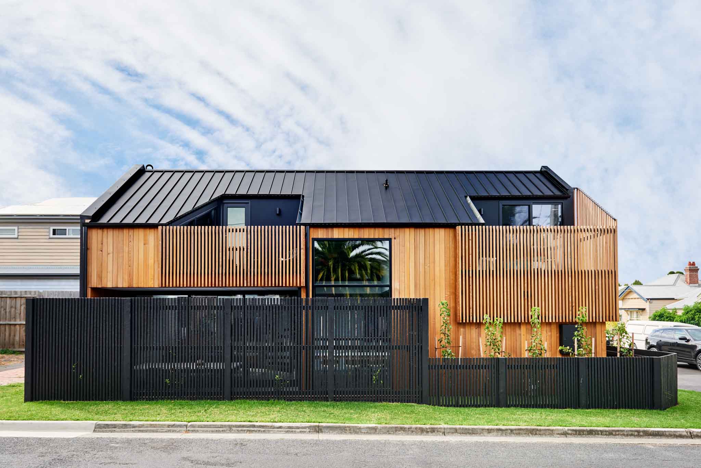Custom Build: WINTER
Inner city living at its finest, this lofty urban townhouse provides exceptional guest accommodation.
The architectural design seamlessly integrates the inside/outside living spaces and amplifies the sense of space between the ground and first floor.
We’re very proud that this home was awarded the HIA 2020 Western Victoria Custom Built Home $350-500k.
Architectural And Build Considerations
The home was designed by local building designer Charles Maccora Design. The city location meant a small site footprint and limited on street parking, requiring the Signature Homes site supervisor to be proficient in his coordination, reducing the number of trades on site at any time.
Overhead powerlines provided added complexity to the build. The design brief specified the concealment of downpipes by building them internally and within window flashings, resulting in a sleek, uninterrupted exterior facade.
Driven by constraints of the small space, Charles maximised efficiency and comfort without sacrificing style.
The Resulting Design
A stylish, urban townhouse designed to accommodate short stay visitors. Windows that extend from the ground floor to the second storey flood the house with natural light.
A unique black steel spiral staircase is a dramatic and striking focal piece for the main area, and a state-of-the-art kitchen incorporates a built-in dining space and breakfast bench for maximum space efficiency.
Comfortable living spaces host direct access to an outdoor dining area and private courtyard. The first floor comprises two large bedrooms featuring their own private outdoor balconies and a stunning bathroom with a freestanding bath.
